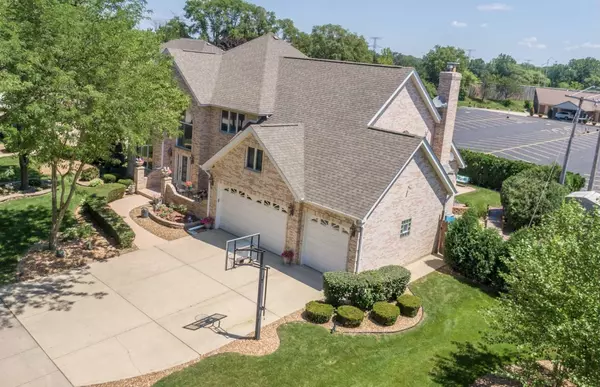For more information regarding the value of a property, please contact us for a free consultation.
1385 N 9TH Avenue Addison, IL 60101
Want to know what your home might be worth? Contact us for a FREE valuation!

Our team is ready to help you sell your home for the highest possible price ASAP
Key Details
Sold Price $680,000
Property Type Single Family Home
Sub Type Detached Single
Listing Status Sold
Purchase Type For Sale
Square Footage 3,605 sqft
Price per Sqft $188
Subdivision Medinah Highlands
MLS Listing ID 11443388
Sold Date 11/18/22
Style Bi-Level
Bedrooms 6
Full Baths 4
Year Built 1998
Annual Tax Amount $13,227
Tax Year 2021
Lot Size 9,875 Sqft
Lot Dimensions 83X120X83X120
Property Description
BREATHTAKING! A Hidden Treasure...This is the home that everyone was waiting for! Impeccable all bricks 2 story wide open floor plan.Hardwood floor throughout w light dimmers & ceiling fans.Impressive,spacious & most desirable kitchen-dining area w large pantry & luxury granite backsplash & counter tops w extensive island for eating area.All SS new appliances & build in beverage fridge.Luxury wet bar station w racks.Vaulted ceiling in FR w gorgeous all bricks fire place.1st floor BDRM w full BA & huge laundry/mud room w utility sink & lots of cabinets & closet.The home has all new window shades top-down,screens & beautiful trims on doors,frames & walls.New updated huge Master BDRM suite w spacious reading area & private Master BA newly remodeled w many cabinets,double sink,jacuzzi,separate shower & 2 enormous walk-in-closets.3 additional generously sized upper level BDRMS w custom closets & a full remodeled BA.Home features a beautiful trim wall decor throughout house,stairs,rooms & hallways.Fully finished basement w 6th BDRM & enjoyable space for reading-relax w lots of workout space,closets,private office,storage rooms w 2nd laundry.Also huge incredible custom steam room/SPA full body spray shower w rainfall shower head & lots of mirrored closets.Terrific backyard w ample,superb "SALT WATER INGROUND HEATED POOL"surrounded by a beautiful pine tree wall & private fence all around w 2 gate access.Adorned by a magnificent landscape decor of stones,custom built brick wall and & exotic garden that makes you feel you are on vacation every day!Backyard has hidden shed and more storage area.The home has a huge relaxing sitting front porch w new concrete floor decor, privacy terrace & long walkway alongside a lovely hedge shrubs.3 spacious heated car garage w epoxy floor & lots of built in cabinets.2 NEW furnaces & 2A/C units installed+central humidifier.Security system.New roof in Nov 2012.-BEST LOCATION- private & close to everything. THIS HOME HAS IT ALL-A DREAM COME TRUE!
Location
State IL
County Du Page
Rooms
Basement Full
Interior
Interior Features Vaulted/Cathedral Ceilings, Skylight(s), Sauna/Steam Room, Bar-Wet, Hardwood Floors, First Floor Bedroom, First Floor Laundry, Walk-In Closet(s), Open Floorplan, Some Carpeting, Drapes/Blinds, Granite Counters, Separate Dining Room
Heating Natural Gas, Forced Air, Sep Heating Systems - 2+
Cooling Central Air
Fireplaces Number 1
Fireplaces Type Attached Fireplace Doors/Screen, Gas Log
Fireplace Y
Laundry Electric Dryer Hookup, In Unit, Laundry Closet, Multiple Locations, Sink
Exterior
Exterior Feature Patio, Porch, Stamped Concrete Patio, In Ground Pool
Parking Features Attached
Garage Spaces 3.0
Pool in ground pool
View Y/N true
Roof Type Asphalt
Building
Lot Description Fenced Yard
Story 2 Stories
Foundation Concrete Perimeter
Sewer Public Sewer
Water Lake Michigan
New Construction false
Schools
Elementary Schools Stone Elementary School
Middle Schools Indian Trail Junior High School
High Schools Addison Trail High School
School District 4, 4, 88
Others
HOA Fee Include None
Ownership Fee Simple
Special Listing Condition None
Read Less
© 2025 Listings courtesy of MRED as distributed by MLS GRID. All Rights Reserved.
Bought with Halina Jozefiak • RE/MAX Destiny



