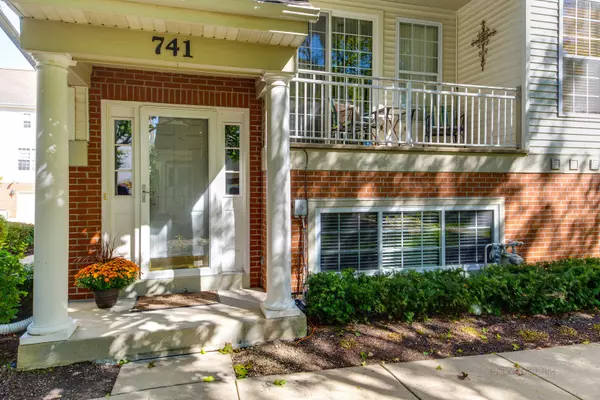For more information regarding the value of a property, please contact us for a free consultation.
741 Pheasant Trail St. Charles, IL 60174
Want to know what your home might be worth? Contact us for a FREE valuation!

Our team is ready to help you sell your home for the highest possible price ASAP
Key Details
Sold Price $275,000
Property Type Townhouse
Sub Type Townhouse-2 Story
Listing Status Sold
Purchase Type For Sale
Subdivision Pheasant Run Trails
MLS Listing ID 11655029
Sold Date 11/30/22
Bedrooms 2
Full Baths 3
Half Baths 1
HOA Fees $250/mo
Year Built 2000
Annual Tax Amount $5,636
Tax Year 2021
Lot Dimensions 30.3 X 93.5
Property Description
Incredible townhouse! You will fall in love immediately upon entering. Meticulously cared for. You will enjoy the main level hardwood floors, beautiful fireplace, and open floor plan. The kitchen is perfect for any chef offering newer appliances and solid surface counters. Enjoy the view from the breakfast area and balcony. The second level features a great loft area which is perfect for an office or sitting area. The owner suite boasts soaring ceilings and a luxury spa-like bath. The second bedroom is a great size and has its own full bath. Once downstairs, you will find a family room, full bath, and laundry area. All mechanicals are also newer. Windows are all new 2020-2022. Custom window treatments and lighting throughout. Move-in ready! Everything has been done for you. Amazing location ~ close to everything.
Location
State IL
County Du Page
Rooms
Basement Full, Walkout
Interior
Interior Features Vaulted/Cathedral Ceilings, Hardwood Floors
Heating Natural Gas, Forced Air
Cooling Central Air
Fireplaces Number 1
Fireplaces Type Gas Starter
Fireplace Y
Appliance Range, Microwave, Dishwasher, Refrigerator, Washer, Dryer
Laundry Gas Dryer Hookup, In Unit
Exterior
Exterior Feature Balcony, Porch
Parking Features Attached
Garage Spaces 2.0
View Y/N true
Roof Type Asphalt
Building
Lot Description Common Grounds, Pond(s), Water View
Foundation Concrete Perimeter
Sewer Public Sewer
Water Public
New Construction false
Schools
Elementary Schools Norton Creek Elementary School
Middle Schools Wredling Middle School
High Schools St. Charles East High School
School District 303, 303, 303
Others
Pets Allowed Cats OK, Dogs OK
HOA Fee Include Exterior Maintenance, Lawn Care, Snow Removal
Ownership Fee Simple w/ HO Assn.
Special Listing Condition None
Read Less
© 2024 Listings courtesy of MRED as distributed by MLS GRID. All Rights Reserved.
Bought with Matthew Kombrink • RE/MAX All Pro - St Charles
GET MORE INFORMATION




