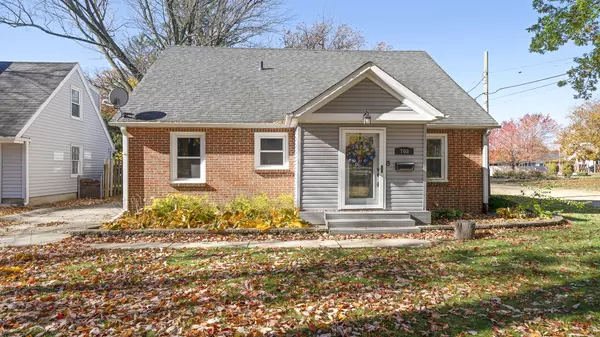For more information regarding the value of a property, please contact us for a free consultation.
708 N 5th Street Oregon, IL 61061
Want to know what your home might be worth? Contact us for a FREE valuation!

Our team is ready to help you sell your home for the highest possible price ASAP
Key Details
Sold Price $139,000
Property Type Single Family Home
Sub Type Detached Single
Listing Status Sold
Purchase Type For Sale
Square Footage 2,356 sqft
Price per Sqft $58
MLS Listing ID 11662032
Sold Date 11/30/22
Style Cape Cod
Bedrooms 4
Full Baths 2
Half Baths 1
Year Built 1951
Annual Tax Amount $3,155
Tax Year 2021
Lot Size 7,405 Sqft
Lot Dimensions 53.5X124
Property Description
This charming home in Oregon sits on a corner lot and boasts 4 large bedrooms, 2.5 BA, and a large 2.5 car garage with opener. Cute foyer in the front opens to living room with a built in corner cabinet for collectibles. Kitchen has eat-in dinette, backsplash and wood burning fireplace with more built-in shelves and ample storage cabinets. SS fridge (3 yrs), electric stove and SS microwave (3 yrs) all stay. First floor laundry with laundry chute, golfing counter and sink (washer/electric dryer don't stay). Master bedroom suite is on main level and very spacious with a sitting area plus has an oversized walk-in closet with drawers, full bathroom and additional office in back with numerous closets. Mudroom off the side entrance leads to upstairs with 2 huge bedrooms and half bath. Large attic access area. LL had a finished rec room with barn door for games and entertainment. Furnace and A/C ('15), patio out back with a fire pit. Sewer line replaced 3 years ago. Thermo windows ('17), exterior Thermo door ('18), vinyl siding ('17), LVP was redone in '18, water heater ('19), carpet on main level ('18), new driveway ('13), roof ('12), Ring system doesn't stay.
Location
State IL
County Ogle
Rooms
Basement Partial
Interior
Heating Natural Gas, Forced Air, Radiant
Cooling Central Air
Fireplaces Number 1
Fireplaces Type Wood Burning
Fireplace Y
Appliance Range, Microwave, Refrigerator
Exterior
Exterior Feature Patio
Parking Features Detached
Garage Spaces 2.5
View Y/N true
Roof Type Asphalt
Building
Story 1.5 Story
Foundation Block, Concrete Perimeter
Sewer Public Sewer
Water Public
New Construction false
Schools
School District 220, 220, 220
Others
HOA Fee Include None
Ownership Fee Simple
Special Listing Condition None
Read Less
© 2024 Listings courtesy of MRED as distributed by MLS GRID. All Rights Reserved.
Bought with Mark TRUE • Re/Max of Rock Valley
GET MORE INFORMATION




