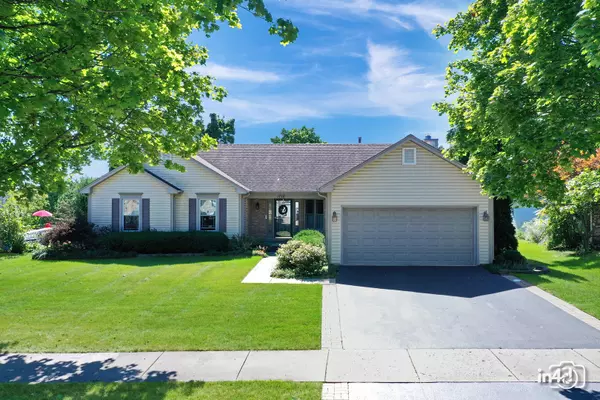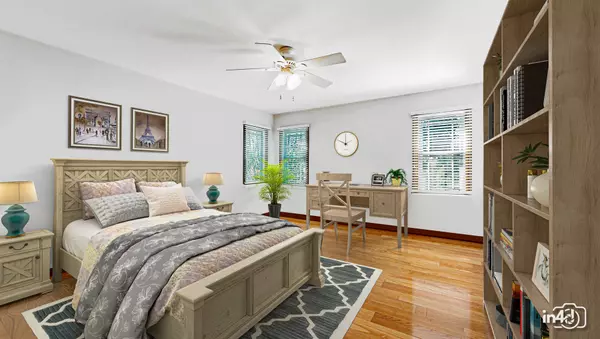For more information regarding the value of a property, please contact us for a free consultation.
1718 Deer Run Drive Montgomery, IL 60538
Want to know what your home might be worth? Contact us for a FREE valuation!

Our team is ready to help you sell your home for the highest possible price ASAP
Key Details
Sold Price $326,000
Property Type Single Family Home
Sub Type Detached Single
Listing Status Sold
Purchase Type For Sale
Square Footage 1,693 sqft
Price per Sqft $192
Subdivision Seasons Ridge
MLS Listing ID 11647429
Sold Date 12/05/22
Style Ranch
Bedrooms 4
Full Baths 2
Year Built 1988
Annual Tax Amount $7,195
Tax Year 2021
Lot Size 8,746 Sqft
Lot Dimensions 72X120X81X120
Property Description
Its Here, that 4 Bedroom Ranch with 2 Baths, and Partially Finished Basement with fabulous pond views! Open floor plan, vaulted ceilings and wide plank wood flooring! Large living room flooded with natural light! Great family room with brick fireplace! New kitchen in 2016 has 42" Antique cabinetry, tile backsplash, Granite Countertops, and Can Lights! Generous master suite with walk in closet & nicely remodeled bath that includes cherry cabinetry, granite tops and Walk-In Tub! Finished basement offers even more living space with office & 4th bedroom! Handicap accessible, some adaptations made! Private backyard with Newer deck and Pergola to enjoy the views! All Grids/Mullions in the Windows are removeable. Many sets of Blinds for the Windows are stored in Basement. Excellent location close to shopping, dining, schools & parks! A Beautiful Home on a Awesome Lot, which will relieve the stress at the end of a Busy Day!
Location
State IL
County Kendall
Community Park, Tennis Court(S), Lake, Curbs, Sidewalks, Street Lights
Rooms
Basement Full
Interior
Interior Features Vaulted/Cathedral Ceilings, Wood Laminate Floors, First Floor Bedroom, First Floor Full Bath
Heating Natural Gas, Forced Air
Cooling Central Air
Fireplaces Number 1
Fireplaces Type Attached Fireplace Doors/Screen, Gas Log, Gas Starter
Fireplace Y
Appliance Range, Microwave, Dishwasher, Refrigerator, Washer, Dryer, Disposal
Exterior
Exterior Feature Deck, Porch, Storms/Screens
Parking Features Attached
Garage Spaces 2.0
View Y/N true
Roof Type Asphalt
Building
Lot Description Landscaped, Water View
Story 1 Story
Foundation Concrete Perimeter
Sewer Public Sewer
Water Public
New Construction false
Schools
Elementary Schools Boulder Hill Elementary School
Middle Schools Plank Junior High School
High Schools Oswego East High School
School District 308, 308, 308
Others
HOA Fee Include None
Ownership Fee Simple
Special Listing Condition None
Read Less
© 2025 Listings courtesy of MRED as distributed by MLS GRID. All Rights Reserved.
Bought with Gianna Stillo • Redfin Corporation


