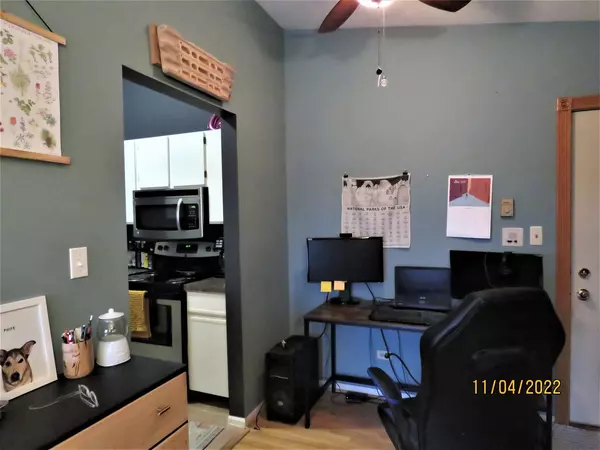For more information regarding the value of a property, please contact us for a free consultation.
4312 W Shamrock Lane #3A Mchenry, IL 60050
Want to know what your home might be worth? Contact us for a FREE valuation!

Our team is ready to help you sell your home for the highest possible price ASAP
Key Details
Sold Price $89,000
Property Type Condo
Sub Type Condo
Listing Status Sold
Purchase Type For Sale
Square Footage 725 sqft
Price per Sqft $122
Subdivision Irish Prairie
MLS Listing ID 11668019
Sold Date 12/07/22
Bedrooms 1
Full Baths 1
HOA Fees $203/mo
Year Built 1992
Annual Tax Amount $1,635
Tax Year 2021
Lot Dimensions COMMON
Property Description
Bright, and beautifully maintained 3rd Floor Unit! Nice open floorplan complete with vaulted ceilings in Living Room. Nicely appointed kitchen featuring newer appliances opens to a cozy dining room area or office space. 2 NEW sliding glass doors lead to your private balcony with adjacent storage. Other features include all new windows (with the exeception of 1). Washer & Dryer in unit. 1 car garage is also included with this unit (#92). Building features security and mailboxes upon entry. Plenty of greenspace surrounds the community complete with walking paths, playgrounds and tennis courts. All conveniently located within minutes of Northwestern Hospital and downtown Mchenry. Investor friendly! Being sold AS-IS.
Location
State IL
County Mc Henry
Rooms
Basement None
Interior
Interior Features Vaulted/Cathedral Ceilings, Wood Laminate Floors, Laundry Hook-Up in Unit, Storage, Replacement Windows
Heating Electric
Cooling Window/Wall Units - 2
Fireplace Y
Appliance Range, Microwave, Dishwasher, Refrigerator, Washer, Dryer
Laundry Electric Dryer Hookup, In Unit
Exterior
Parking Features Detached
Garage Spaces 1.0
Community Features Park
View Y/N true
Building
Sewer Public Sewer
Water Public
New Construction false
Schools
Elementary Schools Riverwood Elementary School
Middle Schools Parkland Middle School
High Schools Mchenry High School - West Campu
School District 15, 15, 156
Others
Pets Allowed Cats OK, Dogs OK
HOA Fee Include Water, Parking, Insurance, Exterior Maintenance, Lawn Care, Scavenger, Snow Removal
Ownership Condo
Special Listing Condition None
Read Less
© 2024 Listings courtesy of MRED as distributed by MLS GRID. All Rights Reserved.
Bought with Vince Nardi • eXp Realty, LLC



