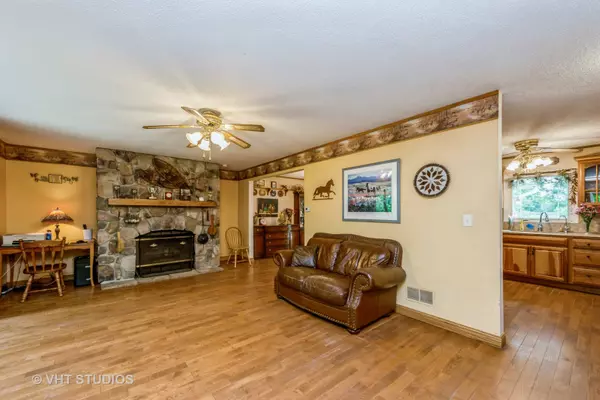For more information regarding the value of a property, please contact us for a free consultation.
8308 Schmidt Street Spring Grove, IL 60081
Want to know what your home might be worth? Contact us for a FREE valuation!

Our team is ready to help you sell your home for the highest possible price ASAP
Key Details
Sold Price $405,000
Property Type Single Family Home
Sub Type Detached Single
Listing Status Sold
Purchase Type For Sale
Square Footage 2,487 sqft
Price per Sqft $162
Subdivision Paddock Estates
MLS Listing ID 11488520
Sold Date 12/16/22
Style Tri-Level
Bedrooms 3
Full Baths 2
Half Baths 1
HOA Fees $2/ann
Year Built 1977
Annual Tax Amount $7,002
Tax Year 2021
Lot Size 2.481 Acres
Lot Dimensions 135 X 543.42 X 260 X 545.30
Property Description
Beautiful fall colors welcome you to this lovely horse property that is private and secluded with the high school that is ranked in the top 10% for the last 10 years straight with US News and World Reports. This home is a tri-level with sub basement, hardwood floors, three bedrooms, 2 1/2 baths, family room, sunroom, two wood burning fireplaces and a wood burning stove. As you enter this home the open living room with oak floors, bow window and lovely stone fireplace welcomes you to cozy winter nights. A large dining area with french doors that lead to the sunroom with ceramic floors, a wood burning stove that is a Vermont Intrepid and a room full of windows to take in all the beautiful views of nature with the garden and the koi pond with a 40 ft stream flowing through it, takes your breath away. The kitchen has natural cherry cabinets with quartz counter tops plus extra cabinets for your cooking needs. Stainless steel appliances, built in double convection oven and gas cooktop. Newer windows that are easy to clean. New roof, siding and gutters with transferable warranty in 2022. Newer GFA furnace and two stage air conditioner unit. New carpet in two bedrooms. Master bedroom has it's own master bathroom and walk in closet. Six panel doors throughout the house. Great lower level family room with a full brick wood burning fireplace with look out windows. What a great room to watch the leaves come down on a cozy fall night. Also you have a half bath and a playroom and an office area if you want all in the lower level. Don't forget you have the sub basement for storage or a workshop. Come on now let's go outside remember there are almost 2.50 acres here. There is a 30 x 40 horse barn with 3-5 stalls with water and electric. Also the barn has a tack room and hay storage area. Complete fenced pasture and paddock attached to the barn. Chicken/potting shed, lots of perennials, fruit trees, grape vines, and tappable Maple trees. Plus gardens for vegetables ready for next years planting you can live on your own land here. The subdivision has several miles of private trails right out the back of the pasture. Also several nearby riding areas. (Chain O'Lakes State Park, Glacial Park, among others.) Greenhouse on property is negotiable. Fans in Barns are also negotiable. Come on out and fall in love with your new home away from the big city. But still be close to all the conveniences like shopping, restaurants and entertainment. Price reduced. Sellers will look at all offers.
Location
State IL
County Mc Henry
Community Horse-Riding Trails
Rooms
Basement Full
Interior
Interior Features Vaulted/Cathedral Ceilings, Hardwood Floors
Heating Natural Gas, Forced Air
Cooling Central Air
Fireplaces Number 3
Fireplaces Type Wood Burning, Wood Burning Stove
Fireplace Y
Appliance Dishwasher, Refrigerator, Washer, Dryer, Cooktop, Built-In Oven, Water Softener Owned
Exterior
Exterior Feature Storms/Screens
Parking Features Attached
Garage Spaces 2.0
View Y/N true
Building
Lot Description Horses Allowed, Paddock, Wooded, Mature Trees, Garden, Pasture, Partial Fencing, Water Garden
Story 3 Stories
Sewer Septic-Private
Water Private Well
New Construction false
Schools
High Schools Richmond-Burton Community High S
School District 2, 2, 157
Others
HOA Fee Include Other
Ownership Fee Simple w/ HO Assn.
Special Listing Condition Home Warranty
Read Less
© 2024 Listings courtesy of MRED as distributed by MLS GRID. All Rights Reserved.
Bought with Megan Rinkenberger • Results Realty USA



