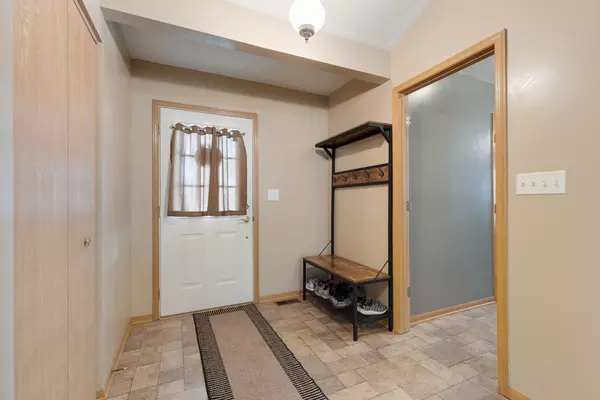For more information regarding the value of a property, please contact us for a free consultation.
155 Stillwater Drive Hainesville, IL 60030
Want to know what your home might be worth? Contact us for a FREE valuation!

Our team is ready to help you sell your home for the highest possible price ASAP
Key Details
Sold Price $285,000
Property Type Single Family Home
Sub Type Detached Single
Listing Status Sold
Purchase Type For Sale
Square Footage 1,717 sqft
Price per Sqft $165
Subdivision Misty Hill Farm
MLS Listing ID 11650595
Sold Date 12/16/22
Style Ranch
Bedrooms 3
Full Baths 2
Year Built 1998
Annual Tax Amount $8,008
Tax Year 2021
Lot Size 6,969 Sqft
Lot Dimensions 60 X 115
Property Description
Looking for one story living? Then you need to check out this rarely available ranch home ~ Inviting open floorplan with vaulted ceiling and plenty of space to spread out ~ Great Room features a fireplace with gas starter to cozy up the chilly nights (currently wood burning) ~ Generous sized kitchen with pantry closet, plenty of cabinet space and eating area ~ Master bedroom with vaulted ceiling and a wall of closets with a full private bath ~ Secondary bedrooms share the hall bath-one is en-suite ~ Laundry is conveniently located on the main level too ~ Partial basement waiting for your finishing touches with large crawl space for extra storage ~ Patio doors lead to a large deck with a spacious fully fenced and private backyard ~ Conveniently located close to downtown Grayslake ~ Grayslake amenities without the Grayslake taxes including highly rated schools ~ Metra and major chain and specialty shopping/restaurants close by ~ Sump and back up 2022 ~ Spacious shed 2021 ~ HVAC replaced in 2019 ~ Driveway full replacement 2019 ~ Water heater 2017 ~ Roof/gutters/downspouts 2014 ~ Ring doorbell and Nest thermostat included ~ You will appreciate all the conveniences this home offers!
Location
State IL
County Lake
Rooms
Basement Partial
Interior
Interior Features Vaulted/Cathedral Ceilings, First Floor Bedroom, First Floor Laundry, First Floor Full Bath, Open Floorplan, Separate Dining Room
Heating Natural Gas, Forced Air
Cooling Central Air
Fireplaces Number 1
Fireplaces Type Wood Burning, Gas Starter
Fireplace Y
Appliance Range, Dishwasher, Refrigerator, Washer, Dryer
Laundry Gas Dryer Hookup
Exterior
Exterior Feature Patio, Storms/Screens, Other
Parking Features Attached
Garage Spaces 2.0
View Y/N true
Roof Type Asphalt
Building
Lot Description Fenced Yard, Streetlights
Story 1 Story
Foundation Concrete Perimeter
Sewer Public Sewer
Water Public
New Construction false
Schools
Elementary Schools Prairieview School
Middle Schools Grayslake Middle School
High Schools Grayslake Central High School
School District 46, 46, 127
Others
HOA Fee Include None
Ownership Fee Simple
Special Listing Condition None
Read Less
© 2024 Listings courtesy of MRED as distributed by MLS GRID. All Rights Reserved.
Bought with Anne Hazen • Baird & Warner



