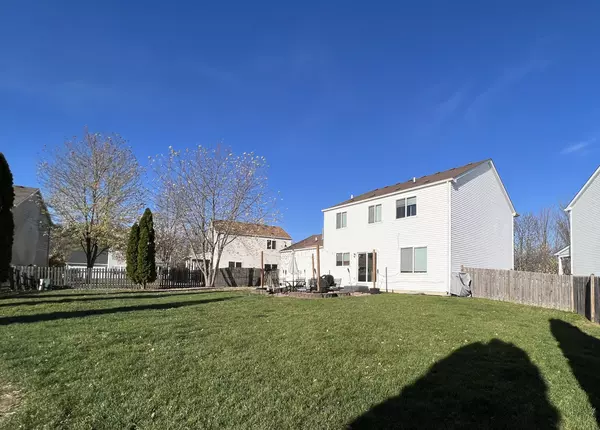For more information regarding the value of a property, please contact us for a free consultation.
543 Truman Drive Oswego, IL 60543
Want to know what your home might be worth? Contact us for a FREE valuation!

Our team is ready to help you sell your home for the highest possible price ASAP
Key Details
Sold Price $310,000
Property Type Single Family Home
Sub Type Detached Single
Listing Status Sold
Purchase Type For Sale
Square Footage 2,380 sqft
Price per Sqft $130
Subdivision Hometown
MLS Listing ID 11669736
Sold Date 12/19/22
Style Colonial
Bedrooms 3
Full Baths 2
Half Baths 1
HOA Fees $56/qua
Year Built 2004
Annual Tax Amount $7,449
Tax Year 2021
Lot Size 8,990 Sqft
Lot Dimensions 52X96X98X18X120
Property Description
SELLERS ARE OFFERING $5000 to BUY DOWN YOUR INTEREST RATE. Beautiful inside and out. This 3 bedroom + loft (optional 4th bedroom) w/closet, 2.1 bath home is located on a cul-de-sac lot across from an open space where young families gather together & near community park! Open floor plan featuring hardwood flooring and beautiful large dark-gray ceramic tile in the updated kitchen. All new SS appliances and beautiful white subway tile backsplash make cooking a dream. Bay windows in both the Living Room and Loft area allow tons of natural light to stream in. Relax in your extra-large master bedroom with updated ensuite.New beautiful large dark gray ceramic tile floors, a walk-in closet and double vanity really make you feel pampered at the end of a long day. The first floor laundry has also been updated and is conveniently located on the first floor. This home has one of the largest fenced lots in the subdivision and an oversized brick patio to entertain family and friends. You also get a full basement, an upgraded front elevation porch and new outdoor lighting. The 2 car wide driveway has been resealed and a beautiful new mailbox gives this home great curb appeal! New AC/Furnace 2022, Upgrade main electrical panel. Located within great Oswego schools. So close to downtown to enjoy all the great eateries, shops and 10 minute walk to the riverwalk. Location, price and condition make this a great value.
Location
State IL
County Kendall
Community Park, Curbs, Sidewalks, Street Lights, Street Paved
Rooms
Basement Full
Interior
Interior Features Hardwood Floors, First Floor Laundry
Heating Natural Gas, Forced Air
Cooling Central Air
Fireplace N
Appliance Range, Dishwasher, Refrigerator, Washer, Dryer, Disposal, Stainless Steel Appliance(s)
Exterior
Exterior Feature Patio
Parking Features Attached
Garage Spaces 2.0
View Y/N true
Roof Type Asphalt
Building
Lot Description Cul-De-Sac, Fenced Yard
Story 2 Stories
Foundation Concrete Perimeter
Sewer Public Sewer
Water Public
New Construction false
Schools
Elementary Schools Fox Chase Elementary School
Middle Schools Thompson Junior High School
High Schools Oswego High School
School District 308, 308, 308
Others
HOA Fee Include None
Ownership Fee Simple w/ HO Assn.
Special Listing Condition None
Read Less
© 2025 Listings courtesy of MRED as distributed by MLS GRID. All Rights Reserved.
Bought with Jeff Kallas • @properties Christie's International Real Estate



