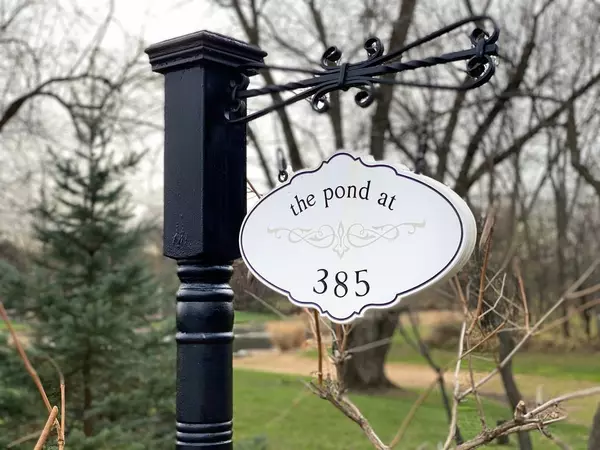For more information regarding the value of a property, please contact us for a free consultation.
385 Spring Creek Road Barrington Hills, IL 60010
Want to know what your home might be worth? Contact us for a FREE valuation!

Our team is ready to help you sell your home for the highest possible price ASAP
Key Details
Sold Price $985,000
Property Type Single Family Home
Sub Type Detached Single
Listing Status Sold
Purchase Type For Sale
Square Footage 5,372 sqft
Price per Sqft $183
Subdivision Spring Creek Hills
MLS Listing ID 11377172
Sold Date 12/28/22
Bedrooms 3
Full Baths 4
Half Baths 1
Year Built 2004
Annual Tax Amount $17,106
Tax Year 2020
Lot Size 5.560 Acres
Lot Dimensions 511.5X382.7X360.3X233.6X616.9
Property Description
Gorgeous whole home 2014-2015 Dean Snow Remodel "The Pond at 385." New furnace and central AC in 2015 and water heater 2020. Two homes in one. Main level bedrooms, gourmet kitchen, office, hearth room, laundry room, living room, dining room, and back balcony overlooking the beautiful pond and lush landscaping. Lower level walk out has a 2nd full kitchen, laundry room, bedroom, full bath, family room, and patio also facing the idyllic pond and landscaping. A true private oasis to enjoy year-round.
Location
State IL
County Mc Henry
Rooms
Basement Full, Walkout
Interior
Interior Features Vaulted/Cathedral Ceilings, Hardwood Floors, First Floor Bedroom, First Floor Laundry, First Floor Full Bath, Built-in Features, Walk-In Closet(s), Bookcases
Heating Natural Gas, Forced Air
Cooling Central Air
Fireplaces Number 2
Fireplace Y
Appliance Range, Microwave, Dishwasher, High End Refrigerator, Washer, Dryer, Stainless Steel Appliance(s), Range Hood
Laundry Multiple Locations
Exterior
Parking Features Attached
Garage Spaces 3.0
View Y/N true
Building
Story 1 Story
Sewer Septic-Private
Water Private Well
New Construction false
Schools
Elementary Schools Algonquin Lakes Elementary Schoo
Middle Schools Algonquin Middle School
High Schools Dundee-Crown High School
School District 300, 300, 300
Others
HOA Fee Include None
Ownership Fee Simple
Special Listing Condition REO/Lender Owned
Read Less
© 2024 Listings courtesy of MRED as distributed by MLS GRID. All Rights Reserved.
Bought with Christine Kohlhagen • HOMESMART Connect LLC



