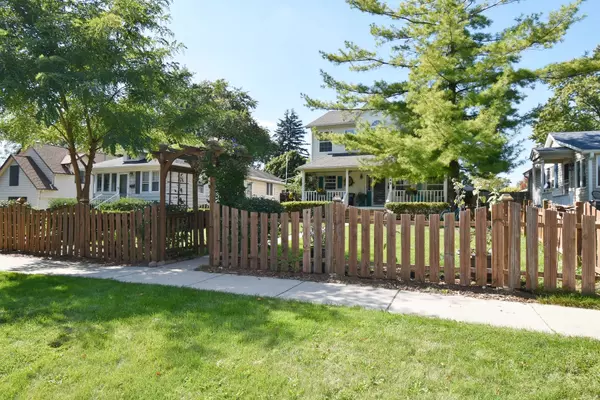For more information regarding the value of a property, please contact us for a free consultation.
542 Ingalton Avenue West Chicago, IL 60185
Want to know what your home might be worth? Contact us for a FREE valuation!

Our team is ready to help you sell your home for the highest possible price ASAP
Key Details
Sold Price $331,000
Property Type Single Family Home
Sub Type Detached Single
Listing Status Sold
Purchase Type For Sale
Square Footage 1,694 sqft
Price per Sqft $195
Subdivision Columbia Park
MLS Listing ID 11635050
Sold Date 12/28/22
Style Colonial
Bedrooms 3
Full Baths 2
Half Baths 1
Year Built 1994
Annual Tax Amount $8,784
Tax Year 2021
Lot Dimensions 50X144.4X50X140.9
Property Description
Pretty as a picture home with the front porch dreams are made of! Beautiful hardwood floors can be found throughout the main floor! Custom sliding barn door on the main floor den off foyer makes for a great home office. The living room opens up to the dining room with ceiling fan and atrium door that leads out to a deck. The updated kitchen has white and gray painted cabinets, solid surface c-tops, tile backsplash, SS oven/range and refrigerator and big pantry with glass door. Primary bedroom suite offers a vaulted ceiling, walk-in closet and private bath with granite top vanity and shower/tub combo. Bedrooms 2 and 3 with ceiling fan/lights and mirrored closet doors. Full hall bath with wood vanity and shower/tub combo. Convenient 2nd floor laundry with shelves. Full finished basement with carpet and hardwood flooring plus plenty of storage. There is an awesome outdoor space out back that includes a deck, paver patio with pergola, storage shed, fenced yard, garden containers, dog run and 2 car garage. Located minutes from the METRA station and 89 acre Reed Keppler Park with Turtle Splash Water Park, dog park, numerous sports fields, outdoor performance venue and walking trails! Really, what more could you want?
Location
State IL
County Du Page
Community Street Paved
Rooms
Basement Full
Interior
Interior Features Hardwood Floors, Second Floor Laundry
Heating Natural Gas, Forced Air
Cooling Central Air
Fireplace N
Appliance Range, Microwave, Dishwasher, Refrigerator, Disposal
Exterior
Exterior Feature Deck, Porch, Dog Run, Storms/Screens
Parking Features Detached
Garage Spaces 2.0
View Y/N true
Roof Type Asphalt
Building
Lot Description Fenced Yard
Story 2 Stories
Foundation Concrete Perimeter
Sewer Public Sewer
Water Public
New Construction false
Schools
High Schools Community High School
School District 33, 33, 94
Others
HOA Fee Include None
Ownership Fee Simple
Special Listing Condition None
Read Less
© 2024 Listings courtesy of MRED as distributed by MLS GRID. All Rights Reserved.
Bought with Eric Jensen • Coldwell Banker Realty



