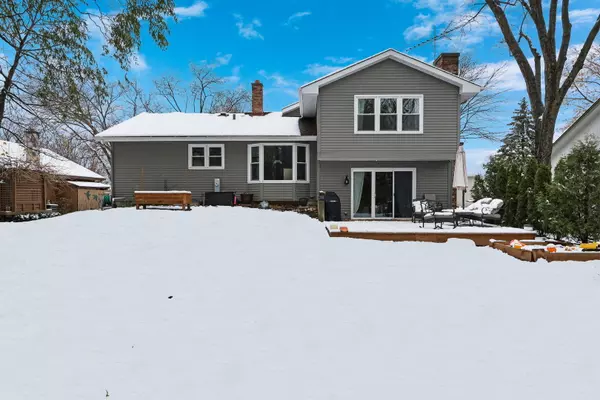For more information regarding the value of a property, please contact us for a free consultation.
4399 Country Trail Gurnee, IL 60031
Want to know what your home might be worth? Contact us for a FREE valuation!

Our team is ready to help you sell your home for the highest possible price ASAP
Key Details
Sold Price $354,000
Property Type Single Family Home
Sub Type Detached Single
Listing Status Sold
Purchase Type For Sale
Square Footage 2,367 sqft
Price per Sqft $149
Subdivision Country Trails
MLS Listing ID 11675764
Sold Date 12/29/22
Style Quad Level
Bedrooms 3
Full Baths 2
Half Baths 1
Year Built 1978
Annual Tax Amount $6,899
Tax Year 2021
Lot Size 8,751 Sqft
Lot Dimensions 70X127X70X126
Property Description
Welcome Home! STUNNING split-level home in sought after Country Trails! Tucked away on a quiet street this gem is completely MOVE IN READY-nothing to do but move in and enjoy! Exquisite curb appeal welcomes you into the BRIGHT & OPEN main level! Gorgeous hardwood floors, stunning natural light and impeccable living spaces are just a few of the simply fabulous features throughout this stunner! Enjoy your downtime in the living room boasting soaring ceilings and HUGE bay windows. Head into the beautiful kitchen-the ideal layout for entertaining and families! This STUNNING kitchen boasts loads of shaker white cabinets, gleaming quarts countertops, Stainless Steel Appliances, stylish subway tile backsplash and plenty of counter space to prepare a meal! Enjoy the beautiful views from the large window overlooking the expansive backyard. Large eat-in area is the perfect place for sipping on your morning cup of coffee, family meals, or hosting your next get together. Step outside to enjoy the serene outdoor space with a spacious NEW deck and deep backyard with lush professional landscaping and mature greenery. Head upstairs to see three generously sized bedrooms inclusive of GORGEOUS Primary Suite. Enjoy you own private en-suite with functional NEW White Barn Door and loads of closet space. Two additional spacious bedrooms and FULL bath complete the upstairs. You will just LOVE the lower level! Comfortable family room with cozy fireplace just perfect for those chilly nights. Enjoy more backyard views through sliding glass door! Laundry room, second full bath and amazing additional storage are so convenient too. FANTASTIC finished basement offers yet another entertainment space! WOW! Perfect for play room, media room, your choice. A commuters dream, just off of I94 and Rt 41! Calling all nature lovers, bikers and runners; enjoy easy access to the Des Plaines River trail! Come for a visit, you're gonna LOVE it!!!
Location
State IL
County Lake
Community Park, Street Lights, Street Paved
Rooms
Basement Partial
Interior
Interior Features Vaulted/Cathedral Ceilings, Hardwood Floors
Heating Natural Gas, Forced Air
Cooling Central Air
Fireplaces Number 1
Fireplaces Type Gas Starter
Fireplace Y
Appliance Range, Microwave, Dishwasher, Refrigerator, Stainless Steel Appliance(s)
Laundry In Unit
Exterior
Exterior Feature Deck, Storms/Screens
Parking Features Attached
Garage Spaces 2.0
View Y/N true
Building
Lot Description Forest Preserve Adjacent
Story Split Level w/ Sub
Sewer Public Sewer
Water Public
New Construction false
Schools
Elementary Schools Woodland Elementary School
Middle Schools Woodland Middle School
High Schools Warren Township High School
School District 50, 50, 121
Others
HOA Fee Include None
Ownership Fee Simple
Special Listing Condition None
Read Less
© 2024 Listings courtesy of MRED as distributed by MLS GRID. All Rights Reserved.
Bought with Corey Barker • Keller Williams North Shore West



