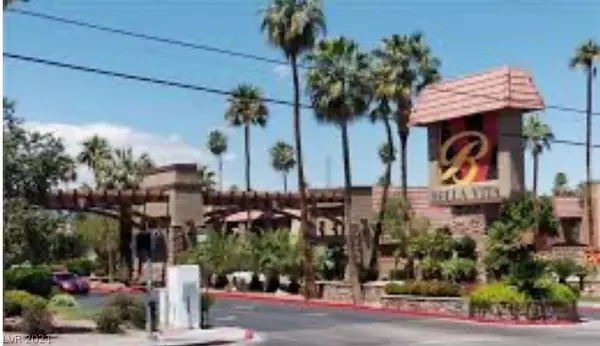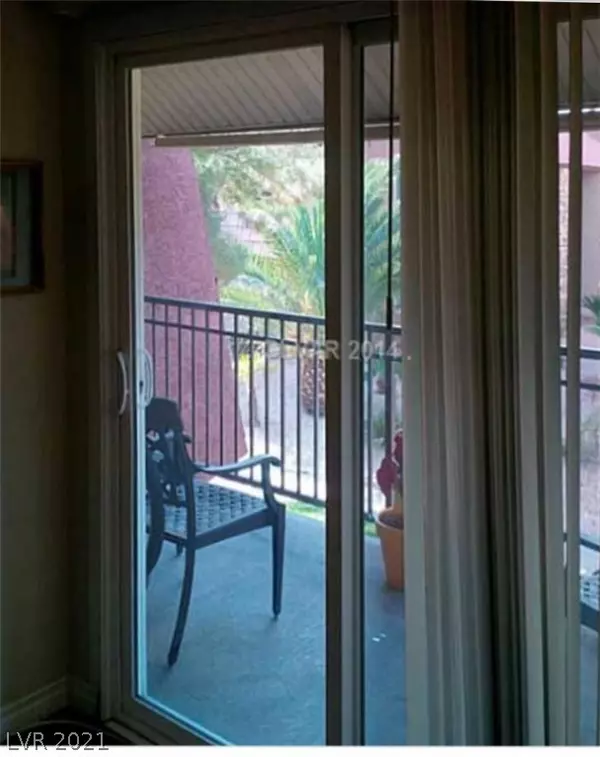For more information regarding the value of a property, please contact us for a free consultation.
4918 RIVER GLEN Drive #110 Las Vegas, NV 89103
Want to know what your home might be worth? Contact us for a FREE valuation!

Our team is ready to help you sell your home for the highest possible price ASAP
Key Details
Sold Price $109,000
Property Type Condo
Sub Type Condominium
Listing Status Sold
Purchase Type For Sale
Square Footage 700 sqft
Price per Sqft $155
Subdivision Westwood Point
MLS Listing ID 2164397
Sold Date 03/05/21
Style Two Story
Bedrooms 1
Full Baths 1
Construction Status RESALE
HOA Fees $180/mo
HOA Y/N Yes
Originating Board GLVAR
Year Built 1982
Annual Tax Amount $349
Property Description
Upgraded granite w all stainless appliances LG oven,micro and french door fridge,Maytag dishwasher.Previously replaced windows and sliding glass door . New carpet through the living room shows bright and airy.Newer front loader washer and dryer.sunshades on patio,vertical blinds,security steel door.3 ample closets and pantry with stainless steel poles. Balcony overlooks Greenbelt very nice. Real close to the mail room pool and gym
Location
State NV
County Clark County
Community Bella Vita
Zoning Multi-Family
Body of Water Public
Interior
Interior Features Ceiling Fan(s), Window Treatments
Heating Central, Electric
Cooling Central Air, Electric, Refrigerated
Flooring Carpet, Linoleum, Vinyl
Furnishings Unfurnished
Window Features Blinds,Double Pane Windows,Window Treatments
Appliance Dryer, Dishwasher, Electric Range, Disposal, Microwave, Refrigerator, Washer
Laundry Electric Dryer Hookup, Laundry Room
Exterior
Exterior Feature Balcony, Patio
Parking Features Assigned, Covered, Detached Carport, Guest
Carport Spaces 1
Fence None
Pool Community
Community Features Pool
Utilities Available Cable Available
Amenities Available Clubhouse, Fitness Center, Gated, Pool, Guard
Roof Type Other
Porch Balcony, Covered, Patio
Private Pool no
Building
Lot Description Landscaped, < 1/4 Acre
Faces North
Story 2
Sewer Public Sewer
Water Public
Architectural Style Two Story
Structure Type Frame,Stucco
Construction Status RESALE
Schools
Elementary Schools Thiriot Joseph, Thiriot Joseph
Middle Schools Sawyer Grant
High Schools Clark Ed. W.
Others
HOA Name Bella Vita
HOA Fee Include Association Management,Maintenance Grounds,Recreation Facilities
Tax ID 163-24-611-110
Security Features Controlled Access
Acceptable Financing Cash, Conventional, FHA, VA Loan
Listing Terms Cash, Conventional, FHA, VA Loan
Financing FHA
Read Less

Copyright 2024 of the Las Vegas REALTORS®. All rights reserved.
Bought with Makea S Macaluso • Simply Vegas



