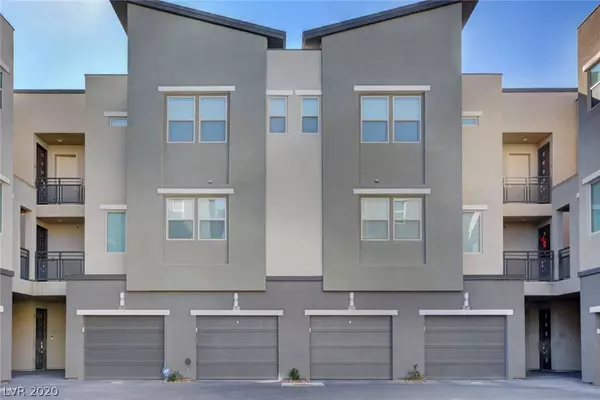For more information regarding the value of a property, please contact us for a free consultation.
11231 HIDDEN PEAK Avenue #308 Las Vegas, NV 89135
Want to know what your home might be worth? Contact us for a FREE valuation!

Our team is ready to help you sell your home for the highest possible price ASAP
Key Details
Sold Price $285,000
Property Type Condo
Sub Type Condominium
Listing Status Sold
Purchase Type For Sale
Square Footage 834 sqft
Price per Sqft $341
Subdivision Charleston & 215 Aka Affinity
MLS Listing ID 2171189
Sold Date 06/25/20
Style Three Story
Bedrooms 1
Full Baths 1
Construction Status RESALE
HOA Fees $232/mo
HOA Y/N Yes
Originating Board GLVAR
Year Built 2018
Annual Tax Amount $2,434
Lot Size 0.400 Acres
Acres 0.4
Property Description
Fully Furnished Turn Key Condo in the highly sought after gated community of Affinity. Located right across from Downtown Summerlin, Red Rock Casino, The new Aviators Ballpark, the Knights practice facility and walking distance to the new Sagemont Park. This highly upgraded condo features stainless steel appliances, quartz counters, tile flooring, private garage, beautiful new furnishings. Enjoy city and mountain views from the private balcony.
Location
State NV
County Clark County
Community Terra West
Zoning Single Family
Body of Water Public
Interior
Interior Features Bedroom on Main Level, Ceiling Fan(s), Primary Downstairs
Heating Gas, High Efficiency
Cooling Central Air, Electric, ENERGY STAR Qualified Equipment
Flooring Ceramic Tile, Tile
Equipment Water Softener Loop
Furnishings Furnished
Window Features Blinds,Double Pane Windows,Insulated Windows,Low Emissivity Windows
Appliance Convection Oven, Dryer, Dishwasher, ENERGY STAR Qualified Appliances, Disposal, Gas Range, Microwave, Refrigerator, Tankless Water Heater, Washer
Laundry Electric Dryer Hookup, Gas Dryer Hookup, Main Level, Laundry Room
Exterior
Exterior Feature Balcony, Patio, Fire Pit
Parking Features Attached, Epoxy Flooring, Garage, Garage Door Opener, Open, Private, Tandem, Guest
Garage Spaces 2.0
Parking On Site 1
Fence Block, Full
Pool Heated, In Ground, Private, Community
Community Features Pool
Utilities Available Cable Available
Amenities Available Clubhouse, Fitness Center, Gated, Pool, Spa/Hot Tub
View Y/N 1
View City, Mountain(s)
Roof Type Tile
Porch Balcony, Covered, Patio
Garage 1
Private Pool no
Building
Lot Description Desert Landscaping, Landscaped, < 1/4 Acre
Faces East
Story 3
Sewer Public Sewer
Water Public
Architectural Style Three Story
Structure Type Block,Stucco
Construction Status RESALE
Schools
Elementary Schools Goolsby Judy & John, Goolsby Judy & John
Middle Schools Rogich Sig
High Schools Palo Verde
Others
HOA Name Terra West
HOA Fee Include Association Management,Common Areas,Maintenance Grounds,Recreation Facilities,Taxes
Tax ID 164-02-514-248
Security Features Prewired,Gated Community
Acceptable Financing Cash, Conventional
Listing Terms Cash, Conventional
Financing Conventional
Read Less

Copyright 2024 of the Las Vegas REALTORS®. All rights reserved.
Bought with Carmela P Cabanero • Urban Nest Realty
GET MORE INFORMATION




