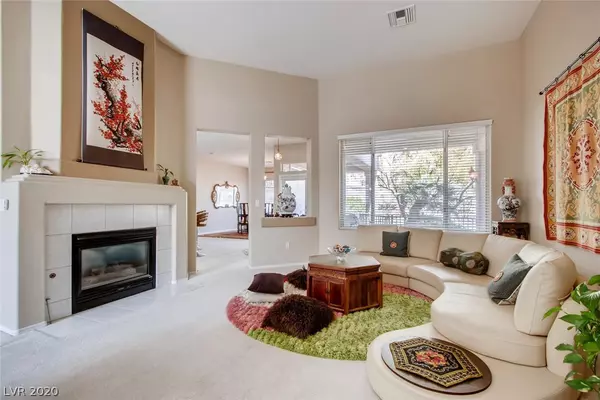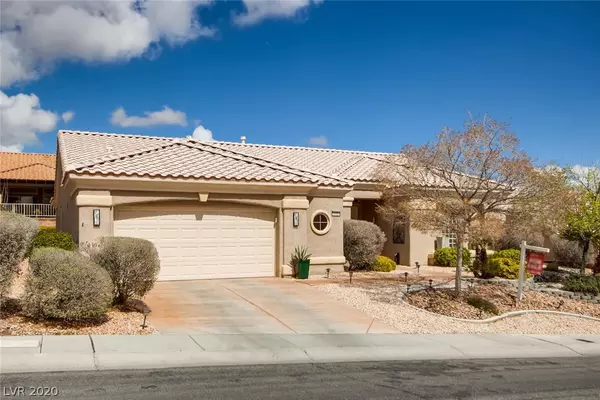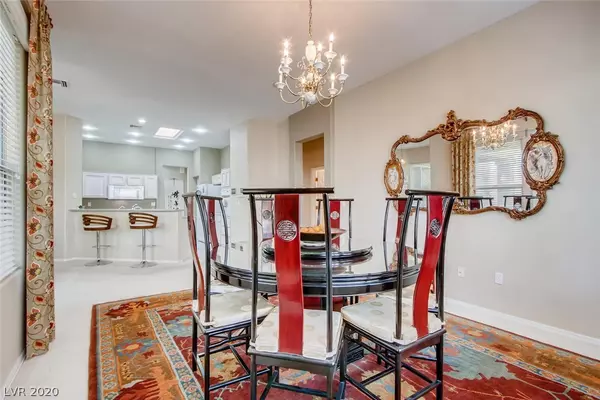For more information regarding the value of a property, please contact us for a free consultation.
10404 Long Leaf Place Las Vegas, NV 89134
Want to know what your home might be worth? Contact us for a FREE valuation!

Our team is ready to help you sell your home for the highest possible price ASAP
Key Details
Sold Price $399,000
Property Type Single Family Home
Sub Type Single Family Residence
Listing Status Sold
Purchase Type For Sale
Square Footage 2,176 sqft
Price per Sqft $183
Subdivision Sun City Las Vegas Village 10- Unit #46
MLS Listing ID 2180191
Sold Date 08/11/20
Style One Story
Bedrooms 3
Full Baths 1
Three Quarter Bath 1
Construction Status RESALE
HOA Y/N Yes
Originating Board GLVAR
Year Built 1997
Annual Tax Amount $2,757
Lot Size 7,405 Sqft
Acres 0.17
Property Description
Price Reduction of 5k In Resort Community of Del Webb's SUN CITY SUMMERLIN! Stunning Detached One Story Home-Move In Ready, 2,176 sqft, 3 bedroom-Plus Den-2 Bath in Sun City Summerlin! Formal Living Room in front of the house with a Gas Burning Fireplace & Formal Dining Room with views of the Backyard! Bright, Open Den with ceiling fan is also on the front of the home. Bright, Light, Kitchen W/White GE Appliances & SkyLight with White Corian Counters and Tile Floors. Primary Bedroom boasts lots of natural light and the primary bath has a lovely spa tub and separate shower with grab bars. Incredible "Lifesource" 5K Water Filtration System in the garage. Two Car Garage with space for a golf cart. Enjoy the Peaceful Covered Backyard Area with Rockscaping, Bubblers, Flowers, Plants, Trees, Shrubs, Succulents and a Fantastic Fenced In Dog Run. Enjoy Sun City Summerlin's Amenities-Pools-Golf Courses-Restaurants-Gyms-Crafts-Shows-Stores, and so much more!! Come home to Your Peaceful Retreat!
Location
State NV
County Clark County
Community Sun City Summerlin
Zoning Single Family
Body of Water Public
Interior
Interior Features Bedroom on Main Level, Ceiling Fan(s), Primary Downstairs, Pot Rack, Skylights, Window Treatments
Heating Central, Gas, Multiple Heating Units
Cooling Central Air, Electric, 2 Units
Flooring Carpet, Ceramic Tile
Fireplaces Number 1
Fireplaces Type Gas, Glass Doors, Living Room
Equipment Intercom
Furnishings Unfurnished
Window Features Blinds,Double Pane Windows,Drapes,Skylight(s),Window Treatments
Appliance Dryer, Dishwasher, Electric Cooktop, Electric Range, Disposal, Gas Water Heater, Microwave, Refrigerator, Water Softener Owned, Water Heater, Washer
Laundry Cabinets, Electric Dryer Hookup, Gas Dryer Hookup, Main Level, Laundry Room, Sink
Exterior
Exterior Feature Barbecue, Dog Run, Patio, Private Yard, Sprinkler/Irrigation
Parking Features Attached, Garage, Golf Cart Garage, Garage Door Opener, Private, Shelves
Garage Spaces 2.0
Fence Partial, Wrought Iron
Pool Association, Community
Community Features Pool
Utilities Available Cable Available, Underground Utilities
Amenities Available Clubhouse, Fitness Center, Golf Course, Pool, Spa/Hot Tub
Roof Type Tile
Handicap Access Grab Bars
Porch Covered, Patio
Garage 1
Private Pool no
Building
Lot Description Back Yard, Drip Irrigation/Bubblers, Desert Landscaping, Landscaped, Synthetic Grass, < 1/4 Acre
Faces South
Story 1
Sewer Public Sewer
Water Public
Architectural Style One Story
Structure Type Frame,Stucco
Construction Status RESALE
Schools
Elementary Schools Staton, Ethel W, Staton, Ethel W
Middle Schools Rogich Sig
High Schools Palo Verde
Others
HOA Name Sun City Summerlin
HOA Fee Include Maintenance Grounds,Recreation Facilities,Security
Senior Community 1
Tax ID 137-24-611-014
Acceptable Financing Cash, Conventional, 1031 Exchange, FHA, VA Loan
Listing Terms Cash, Conventional, 1031 Exchange, FHA, VA Loan
Financing Cash
Read Less

Copyright 2024 of the Las Vegas REALTORS®. All rights reserved.
Bought with Laurelle Timms • Better Life Realty



