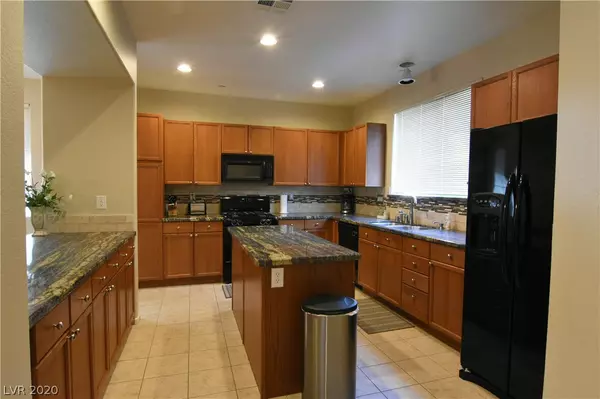For more information regarding the value of a property, please contact us for a free consultation.
9032 Retro Court Las Vegas, NV 89149
Want to know what your home might be worth? Contact us for a FREE valuation!

Our team is ready to help you sell your home for the highest possible price ASAP
Key Details
Sold Price $327,000
Property Type Single Family Home
Sub Type Single Family Residence
Listing Status Sold
Purchase Type For Sale
Square Footage 2,484 sqft
Price per Sqft $131
Subdivision Astoria At Town Center-South
MLS Listing ID 2223207
Sold Date 10/26/20
Style Two Story
Bedrooms 4
Full Baths 2
Half Baths 1
Construction Status RESALE
HOA Fees $77/mo
HOA Y/N Yes
Originating Board GLVAR
Year Built 2006
Annual Tax Amount $1,622
Lot Size 3,049 Sqft
Acres 0.07
Property Description
This gorgeous, hardly lived in, home could be sold with all of the existing furniture, just unpack your bags & move in ready. Beautiful 4 bedroom home located in the Northwest subdivision of Tapestry with easy access to shopping, restaurants, highways. This gorgeous home has a den down stairs & a cozy loft area upstairs. Huge master bedroom with separate sitting area, outside patio, warm & inviting two way fireplaces & large & luxurious bathroom boosting separate shower & large tub. The kitchen has granite counter tops & large Island plus plenty of kitchen cabinets. Blinds on all windows. The front of the home looks on to a gorgeous lush green sitting area. The community has swimming pools park & play areas for kids & families. Walking trails leading to nearby schools & shopping centers. This home could be sold with all the existing furniture and make a possibly great investment property for your next tenant. Call your agent today for a private showing.
Location
State NV
County Clark County
Community Terra West
Zoning Single Family
Body of Water Public
Interior
Heating Central, Gas
Cooling Central Air, Electric
Flooring Carpet, Ceramic Tile
Fireplaces Number 1
Fireplaces Type Primary Bedroom, Multi-Sided
Furnishings Unfurnished
Window Features Insulated Windows
Appliance Dryer, Dishwasher, Gas Cooktop, Disposal, Microwave, Refrigerator, Washer
Laundry Gas Dryer Hookup, Laundry Room, Upper Level
Exterior
Exterior Feature Balcony, Private Yard, Sprinkler/Irrigation
Parking Features Attached, Garage, Garage Door Opener, Inside Entrance, Open
Garage Spaces 2.0
Parking On Site 1
Fence Block, Full
Pool Community
Community Features Pool
Utilities Available Cable Available
Amenities Available Playground, Pool
View None
Roof Type Tile
Porch Balcony
Garage 1
Private Pool no
Building
Lot Description Drip Irrigation/Bubblers, Desert Landscaping, Landscaped, < 1/4 Acre
Faces South
Story 2
Sewer Public Sewer
Water Public
Architectural Style Two Story
Structure Type Frame,Stucco
Construction Status RESALE
Schools
Elementary Schools Thompson Sandra Lee, Thompson Sandra Lee
Middle Schools Escobedo Edmundo
High Schools Arbor View
Others
HOA Name TERRA WEST
HOA Fee Include Association Management
Tax ID 125-17-310-245
Security Features Security System Owned
Acceptable Financing Cash, Conventional, FHA, VA Loan
Listing Terms Cash, Conventional, FHA, VA Loan
Financing FHA
Read Less

Copyright 2025 of the Las Vegas REALTORS®. All rights reserved.
Bought with Adam R Hopkins • eXp Realty



