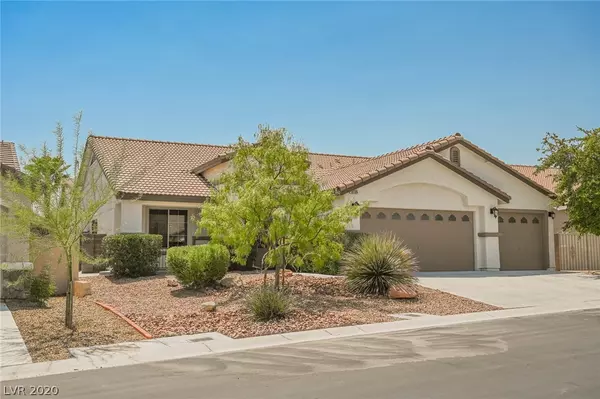For more information regarding the value of a property, please contact us for a free consultation.
10135 Clark Wooldridge Court Las Vegas, NV 89129
Want to know what your home might be worth? Contact us for a FREE valuation!

Our team is ready to help you sell your home for the highest possible price ASAP
Key Details
Sold Price $430,000
Property Type Single Family Home
Sub Type Single Family Residence
Listing Status Sold
Purchase Type For Sale
Square Footage 1,944 sqft
Price per Sqft $221
Subdivision Cheyenne Hualapai North
MLS Listing ID 2223308
Sold Date 10/06/20
Style One Story
Bedrooms 3
Full Baths 2
Half Baths 1
Construction Status RESALE
HOA Fees $27/mo
HOA Y/N Yes
Originating Board GLVAR
Year Built 2001
Annual Tax Amount $2,209
Lot Size 6,969 Sqft
Acres 0.16
Property Description
Understated Shadow Hills Luxury! This bright and open single story exudes sophistication with custom touches throughout. Wood shutters and deluxe stone tiles throughout the living areas complement the modern paint tones. Massive slabs of granite cover the kitchen, highlighted by premium built in appliances and upgraded lighting. The breakfast nook flows into a spacious family room anchored by a contemporary brick fireplace. From the closet built ins to the bespoke bathroom, opulence abounds in owner's suite. Dual shower heads surrounded by custom tile and enclosed in plate glass impress immediately, while the freestanding tub & handmade dual vanity finish a spectacular room. Outside a covered patio offers a tranquil place to sit in a backyard teeming with plants, over a foundation of synthetic grass that never needs water! Be sure to check out our 3D tour, and set an appointment to view this fine home today!
Location
State NV
County Clark County
Community Grand View
Zoning Single Family
Body of Water Public
Interior
Interior Features Bedroom on Main Level, Ceiling Fan(s), Primary Downstairs
Heating Central, Gas
Cooling Central Air, Electric
Flooring Carpet, Tile
Fireplaces Number 1
Fireplaces Type Family Room, Gas
Furnishings Unfurnished
Window Features Blinds,Double Pane Windows
Appliance Built-In Electric Oven, Built-In Gas Oven, Double Oven, Disposal, Microwave
Laundry Gas Dryer Hookup, Main Level, Laundry Room
Exterior
Exterior Feature Patio, Private Yard
Parking Features Attached, Garage, Garage Door Opener, Inside Entrance
Garage Spaces 3.0
Fence Block, Back Yard
Pool None
Utilities Available Underground Utilities
Amenities Available Clubhouse, Fitness Center
Roof Type Tile
Porch Covered, Patio
Garage 1
Private Pool no
Building
Lot Description Back Yard, Desert Landscaping, Landscaped, < 1/4 Acre
Faces North
Story 1
Sewer Public Sewer
Water Public
Architectural Style One Story
Construction Status RESALE
Schools
Elementary Schools Conners Eileen, Conners Eileen
Middle Schools Leavitt Justice Myron E
High Schools Centennial
Others
HOA Name Grand View
HOA Fee Include Association Management,Common Areas,Recreation Facilities,Taxes
Tax ID 137-12-612-023
Acceptable Financing Conventional, FHA, VA Loan
Listing Terms Conventional, FHA, VA Loan
Financing VA
Read Less

Copyright 2024 of the Las Vegas REALTORS®. All rights reserved.
Bought with Yaminah P Shah • Love Local Real Estate



