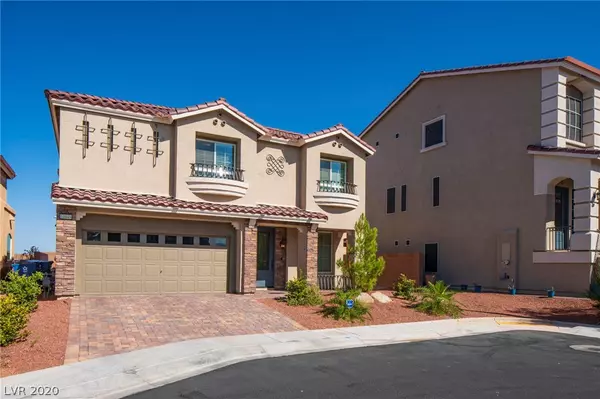For more information regarding the value of a property, please contact us for a free consultation.
10048 Alden Creek Street Las Vegas, NV 89141
Want to know what your home might be worth? Contact us for a FREE valuation!

Our team is ready to help you sell your home for the highest possible price ASAP
Key Details
Sold Price $399,000
Property Type Single Family Home
Sub Type Single Family Residence
Listing Status Sold
Purchase Type For Sale
Square Footage 2,890 sqft
Price per Sqft $138
Subdivision Highlands Ranch
MLS Listing ID 2223975
Sold Date 10/13/20
Style Two Story
Bedrooms 4
Full Baths 2
Half Baths 1
Construction Status RESALE
HOA Fees $32/mo
HOA Y/N Yes
Originating Board GLVAR
Year Built 2017
Annual Tax Amount $3,791
Lot Size 4,791 Sqft
Acres 0.11
Property Description
This gorgeous home is ready for immediate move in. $30k in upgrades. Original owners have taken immaculate care of this home. Plenty of room for everyone. 4 large bedrooms with an option to make a 5th out of the loft area, closet is already there. A separate area for an office space. The kitchen is absolutely beautiful with stainless steel appliances, back-splash throughout, and a large island for entertaining. Plenty of upgraded cabinets for storage. A walk in pantry. Dining room and family room combination and a formal living room. Custom staircase railings. Separate laundry room with utility closet and a harry potter closet for more storage. Large master bedroom, incredible master bathroom with double closets, a walk in shower, double sinks and custom cabinets. Upstairs 2nd bathroom and double sinks. The RV parking area and backyard have so much potential to be created exactly how you would like. Home sits in a cul-de-dac.
Location
State NV
County Clark County
Community Highlands Ranch
Zoning Single Family
Body of Water Public
Interior
Heating Central, Electric
Cooling Central Air, Electric, 2 Units
Flooring Carpet, Tile
Furnishings Unfurnished
Appliance Dryer, Dishwasher, Disposal, Gas Range, Microwave, Refrigerator, Water Heater, Washer
Laundry Gas Dryer Hookup, Laundry Closet, Laundry Room
Exterior
Parking Features Finished Garage, Inside Entrance, RV Access/Parking
Garage Spaces 2.0
Fence Block, Partial
Pool None
Utilities Available Underground Utilities
Roof Type Tile
Garage 1
Private Pool no
Building
Lot Description Cul-De-Sac, Desert Landscaping, Landscaped
Faces West
Story 2
Sewer Public Sewer
Water Public
Architectural Style Two Story
Structure Type Block,Stucco
Construction Status RESALE
Schools
Elementary Schools Ries Aldeane Comito, Ries Aldeane Comito
Middle Schools Tarkanian
High Schools Desert Oasis
Others
HOA Name Highlands Ranch
HOA Fee Include Association Management
Tax ID 176-25-210-020
Security Features Security System Leased
Acceptable Financing Cash, Conventional, VA Loan
Listing Terms Cash, Conventional, VA Loan
Financing Conventional
Read Less

Copyright 2024 of the Las Vegas REALTORS®. All rights reserved.
Bought with Abagail Engelberg • Realty ONE Group, Inc



