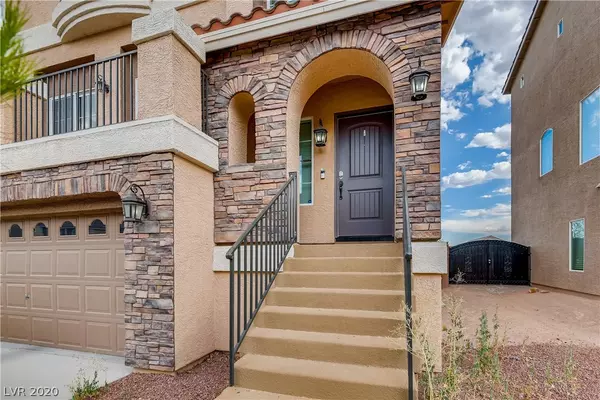For more information regarding the value of a property, please contact us for a free consultation.
5949 Thistle Meadow Avenue Las Vegas, NV 89139
Want to know what your home might be worth? Contact us for a FREE valuation!

Our team is ready to help you sell your home for the highest possible price ASAP
Key Details
Sold Price $360,000
Property Type Single Family Home
Sub Type Single Family Residence
Listing Status Sold
Purchase Type For Sale
Square Footage 2,443 sqft
Price per Sqft $147
Subdivision Highlands Ranch
MLS Listing ID 2214524
Sold Date 10/22/20
Style Three Story
Bedrooms 3
Full Baths 2
Half Baths 1
Three Quarter Bath 1
Construction Status RESALE
HOA Fees $33/mo
HOA Y/N Yes
Originating Board GLVAR
Year Built 2017
Annual Tax Amount $3,134
Lot Size 3,920 Sqft
Acres 0.09
Property Description
This home is perfect for someone who wants new construction and wants it NOW! No need to buy appliances because they're stainless steel and included. The condition of this home is LIKE-NEW. It features a Ring Doorbell and is pre-wired for ceiling fans & cable- TV mounts are already installed on the walls. There are lots of large windows providing an abundance of natural light to flow inside, and this particular lot offers spectacular views of the city. To keep it cool inside, custom light filtering cellular window treatments have been custom fit and attached and will convey with the sale of the property. The bottom floor is 636 Sq Ft has a private 3/4 bathroom, linen closet, and a storage area. This retreat area can be used for anything; den, bedroom, game room, office, exercise room, home gym, playroom, etc. YOU DECIDE! The bottom level can be entered from the garage, side of the house, and backyard. Not to mention it's in Highlands Ranch. This is a must-see, schedule a showing today.
Location
State NV
County Clark County
Community Highlands Ranch
Zoning Single Family
Body of Water Public
Interior
Interior Features Pot Rack, Window Treatments
Heating Central, Gas
Cooling Central Air, Electric, 2 Units
Flooring Carpet, Ceramic Tile, Tile
Furnishings Unfurnished
Window Features Double Pane Windows,Window Treatments
Appliance Dryer, Dishwasher, Disposal, Gas Range, Microwave, Refrigerator, Warming Drawer, Washer
Laundry Gas Dryer Hookup, Laundry Room, Upper Level
Exterior
Exterior Feature Balcony, Exterior Steps, Porch, Private Yard
Parking Features Attached, Garage, Garage Door Opener, Inside Entrance, Private
Garage Spaces 2.0
Fence Brick, Partial
Pool None
Utilities Available Cable Available
View Y/N 1
View City, Mountain(s)
Roof Type Tile
Porch Balcony, Porch
Garage 1
Private Pool no
Building
Lot Description Desert Landscaping, Landscaped, < 1/4 Acre
Faces North
Story 3
Sewer Public Sewer
Water Public
Architectural Style Three Story
Structure Type Brick,Frame,Stucco
Construction Status RESALE
Schools
Elementary Schools Ries Aldeane Comito, Ries Aldeane Comito
Middle Schools Tarkanian
High Schools Desert Oasis
Others
HOA Name Highlands Ranch
HOA Fee Include Association Management,Maintenance Grounds
Tax ID 176-24-210-135
Security Features Prewired
Acceptable Financing Cash, Conventional, FHA, VA Loan
Listing Terms Cash, Conventional, FHA, VA Loan
Financing Conventional
Read Less

Copyright 2024 of the Las Vegas REALTORS®. All rights reserved.
Bought with Craig A West • Keller Williams Realty SW



