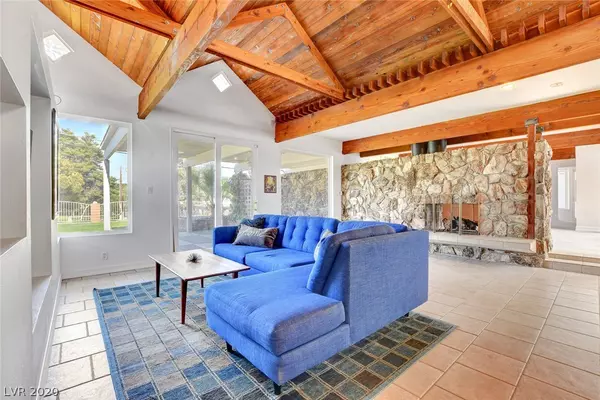For more information regarding the value of a property, please contact us for a free consultation.
1970 Papago Lane Las Vegas, NV 89169
Want to know what your home might be worth? Contact us for a FREE valuation!

Our team is ready to help you sell your home for the highest possible price ASAP
Key Details
Sold Price $555,000
Property Type Single Family Home
Sub Type Single Family Residence
Listing Status Sold
Purchase Type For Sale
Square Footage 2,971 sqft
Price per Sqft $186
Subdivision Paradise Palms
MLS Listing ID 2235289
Sold Date 11/13/20
Style One Story
Bedrooms 3
Full Baths 2
Three Quarter Bath 1
Construction Status RESALE
HOA Y/N No
Originating Board GLVAR
Year Built 1970
Annual Tax Amount $2,207
Lot Size 0.330 Acres
Acres 0.33
Property Description
Magnificent home in highly-desirable Paradise Palms on National Golf Course with private access to course. Stunning wood beamed vaulted ceilings in LR, FR, MBR, sprawling single story, highly-upgraded interior, 2-way stone fireplace separating FR from LV, bright with lots of windows looking onto golf course. Kitchen has granite counters, double oven, recessed lighting, custom cabinets, breakfast bar, & formal dining room. Master bedroom has sunken seating area with fireplace, remodeled bath with dual sinks, walk-in shower, & large walk-in closet. Additional bedrooms are large, one features ensuite bath that's been remodeled. Backyard oasis with extra large covered patio with ceiling fans, natural lawn, huge & deep sparkling pool, fiberglass spa, raised deck with pergola, & large yard. Ceiling fans throughout & laundry room with sink. Great curb appeal: circular driveway, beautiful courtyard entry, double front doors, glass block for lots of light. Must see this one-of-a-kind home!
Location
State NV
County Clark County
Zoning Single Family
Body of Water Public
Interior
Interior Features Atrium, Bedroom on Main Level, Ceiling Fan(s), Primary Downstairs, Window Treatments
Heating Central, Gas, Multiple Heating Units
Cooling Central Air, Electric, 2 Units
Flooring Carpet, Laminate, Tile
Fireplaces Number 2
Fireplaces Type Family Room, Primary Bedroom, Multi-Sided
Furnishings Unfurnished
Window Features Blinds,Plantation Shutters,Window Treatments
Appliance Built-In Electric Oven, Double Oven, Dryer, Dishwasher, Disposal, Gas Range, Microwave, Refrigerator, Washer
Laundry Gas Dryer Hookup, Main Level, Laundry Room
Exterior
Exterior Feature Circular Driveway, Courtyard, Patio, Sprinkler/Irrigation
Parking Features Attached, Garage, Garage Door Opener, Inside Entrance
Garage Spaces 2.0
Fence Block, Back Yard, Wrought Iron
Pool In Ground, Private
Utilities Available Cable Available
Amenities Available None
View Y/N 1
View Golf Course
Roof Type Foam
Porch Covered, Patio
Garage 1
Private Pool yes
Building
Lot Description 1/4 to 1 Acre Lot, Back Yard, Drip Irrigation/Bubblers, Sprinklers In Rear, On Golf Course
Faces South
Story 1
Sewer Public Sewer
Water Public
Architectural Style One Story
Construction Status RESALE
Schools
Elementary Schools Thomas Ruby, Thomas Ruby
Middle Schools Orr William E.
High Schools Valley
Others
HOA Fee Include None
Tax ID 162-14-710-098
Security Features Controlled Access
Acceptable Financing Cash, Conventional
Listing Terms Cash, Conventional
Financing Conventional
Read Less

Copyright 2024 of the Las Vegas REALTORS®. All rights reserved.
Bought with Margaretha Breytenbach • Urban Nest Realty
GET MORE INFORMATION




