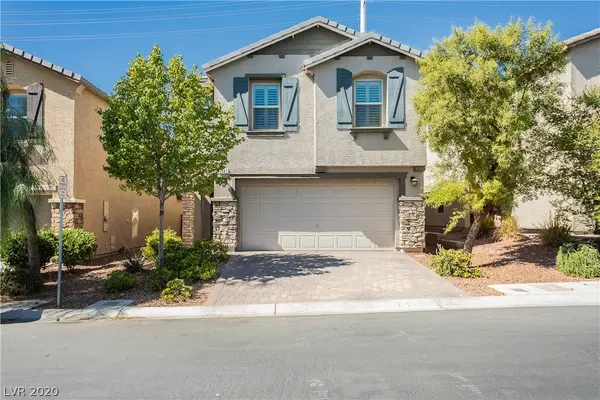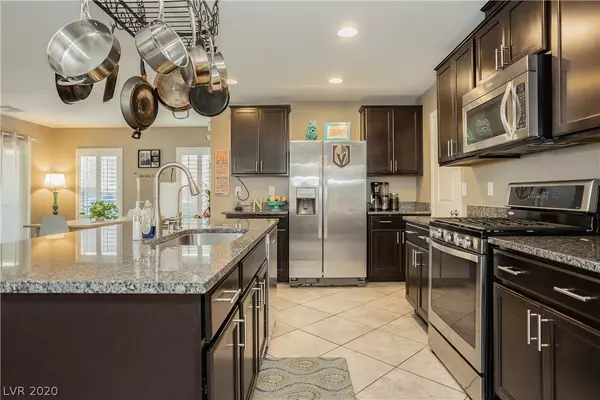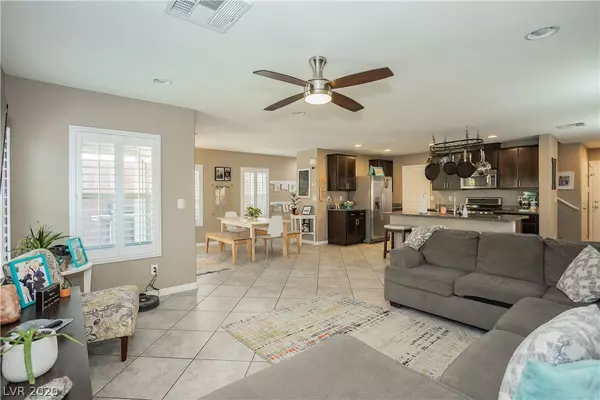For more information regarding the value of a property, please contact us for a free consultation.
7867 Shoreline Ridge Court Las Vegas, NV 89166
Want to know what your home might be worth? Contact us for a FREE valuation!

Our team is ready to help you sell your home for the highest possible price ASAP
Key Details
Sold Price $334,900
Property Type Single Family Home
Sub Type Single Family Residence
Listing Status Sold
Purchase Type For Sale
Square Footage 1,997 sqft
Price per Sqft $167
Subdivision Cliffs Edge Pod 201 & 203
MLS Listing ID 2234732
Sold Date 11/09/20
Style Two Story
Bedrooms 4
Full Baths 2
Half Baths 1
Construction Status RESALE
HOA Fees $40/mo
HOA Y/N Yes
Originating Board GLVAR
Year Built 2014
Annual Tax Amount $2,689
Lot Size 3,484 Sqft
Acres 0.08
Property Description
This is the home youve been searching for!This gorgeous home boasts an open floorplan w/spacious family rm & dining area open the to the beautiful chefs kitchen that offers elegant granite countertops,espresso cabinets,stainless appliances,walk-in pantry & huge island w/breakfast counter.Upstairs has massive loft that makes a great 2nd family rm or kids play rm.Large owner suite offers nice size walk-in closet & luxurious en suite bathrm w/dual sinks,stand alone shower & relaxing garden tub w/picturesque views of the surrounding mountains.The 3 guest bedrms are large & one offers a walk-in closet.Loaded w/upgrades throughout,you would think this home was a model w/charming tile floors laid on a diagonal,lovely plantation shutters & ceiling fans in every rm.Hang out in the backyard under the covered patio, around the warm firepit or enjoy the community park & playground right across the street!There is tons of activities everyone in the highly sought after Providence Master community
Location
State NV
County Clark County
Community Providence/Cambridge
Zoning Single Family
Body of Water Public
Interior
Interior Features Ceiling Fan(s)
Heating Central, Gas
Cooling Central Air, Electric
Flooring Carpet, Tile
Furnishings Unfurnished
Window Features Blinds
Appliance Disposal, Gas Range, Microwave
Laundry Gas Dryer Hookup, Laundry Room, Upper Level
Exterior
Exterior Feature Patio, Sprinkler/Irrigation
Parking Features Attached, Garage, Inside Entrance
Garage Spaces 2.0
Fence Block, Back Yard
Pool None
Utilities Available Cable Available, Underground Utilities
Amenities Available Playground
Roof Type Tile
Porch Covered, Patio
Garage 1
Private Pool no
Building
Lot Description Drip Irrigation/Bubblers, Desert Landscaping, Landscaped, < 1/4 Acre
Faces East
Story 2
Sewer Public Sewer
Water Public
Architectural Style Two Story
Construction Status RESALE
Schools
Elementary Schools Bozarth Henry & Evelyn, Bozarth, Henry & Evelyn
Middle Schools Escobedo Edmundo
High Schools Arbor View
Others
HOA Name Providence/Cambridge
HOA Fee Include Association Management
Tax ID 126-13-119-028
Acceptable Financing Cash, Conventional, FHA, VA Loan
Listing Terms Cash, Conventional, FHA, VA Loan
Financing VA
Read Less

Copyright 2024 of the Las Vegas REALTORS®. All rights reserved.
Bought with Craig Tann • Huntington & Ellis, A Real Est



