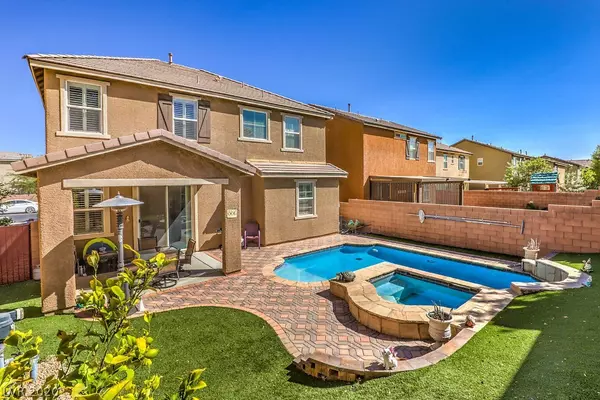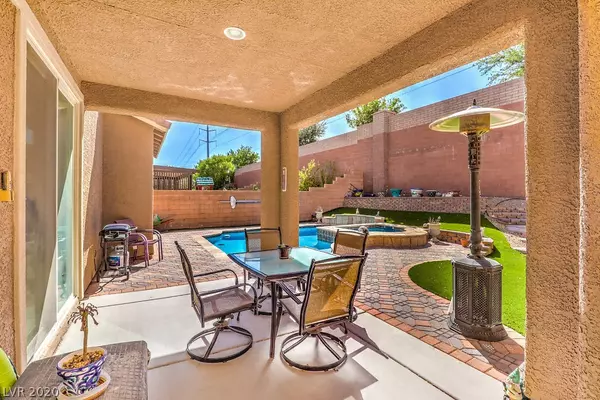For more information regarding the value of a property, please contact us for a free consultation.
7131 ELDER Street Las Vegas, NV 89166
Want to know what your home might be worth? Contact us for a FREE valuation!

Our team is ready to help you sell your home for the highest possible price ASAP
Key Details
Sold Price $415,000
Property Type Single Family Home
Sub Type Single Family Residence
Listing Status Sold
Purchase Type For Sale
Square Footage 2,563 sqft
Price per Sqft $161
Subdivision Brighton & Kensington Providence/Cliffs Edge - Amd
MLS Listing ID 2235789
Sold Date 11/05/20
Style Two Story
Bedrooms 4
Full Baths 3
Half Baths 1
Construction Status RESALE
HOA Fees $40/mo
HOA Y/N Yes
Originating Board GLVAR
Year Built 2013
Annual Tax Amount $2,752
Lot Size 4,791 Sqft
Acres 0.11
Property Description
ATTRACTIVE & TURN-KEY PROVIDENCE 2 STORY HOME HIGHLIGHTED BY A POOL & SPA & LOCATED IN POPULAR GATED COMMUNITY*PREMIER LOCATION IN THE HEART OF THE MASTER PLAN ADJACENT TO KNICKERBOCKER PARK, NEARBY SCHOOLS & SEVERAL OTHER COMMUNITY PARKS*BUYER'S WILL ENJOY A GREAT FLOOR PLAN FEATURING OVER 2,500sqft ~ 4 BEDROOMS + LARGE LOFT & 4 BATHS*THE MAIN LEVEL IS HOST TO A SPACIOUS OPEN CONCEPT GREAT ROOM THAT OPENS TO AN ISLAND KITCHEN & DOWNSATIRS GUEST BEDROOM w/ BATH*STEP OUTSIDE TO A LARGE, NICELY DESIGNED BACKYARD FEATURING A HEATED POOL & SPA, COVERED PATIO & NO REAR NEIGHBORS*THE SECOND FLOOR PRESENTS A USEFUL & GENEROUS LOFT AREA, SPACIOUS SECONDARY BEDROOMS & SEPARATE PRIMARY BEDROOM*ADDITIONAL FEATURES INCLUDE: PLANTATION SHUTTERS, GRANITE COUNTERS, CUSTOM CABINETS, CUSTOM TILE FLOORING, 2-TONE PAINT, CEILING FANS, COVERED FRONT PORCH & MORE! COME BE IMPRESSED & DISCOVER WHAT CAN BE YOURS IN THIS PICTURESQUE COMMUNITY ~ DON'T MISS OUT ON THE OPPORTUNITY TO MAKE THIS YOUR NextHome!
Location
State NV
County Clark County
Community Brighton Sub Hoa
Zoning Single Family
Body of Water Public
Interior
Interior Features Bedroom on Main Level, Ceiling Fan(s), Window Treatments, Programmable Thermostat
Heating Central, Electric, High Efficiency
Cooling Central Air, Electric, ENERGY STAR Qualified Equipment, 2 Units
Flooring Carpet, Ceramic Tile, Tile
Furnishings Unfurnished
Window Features Low Emissivity Windows,Plantation Shutters,Window Treatments
Appliance Dryer, ENERGY STAR Qualified Appliances, Electric Range, Gas Cooktop, Disposal, Microwave, Refrigerator, Water Softener Owned, Washer
Laundry Gas Dryer Hookup, Main Level, Laundry Room
Exterior
Exterior Feature Barbecue, Porch, Patio, Private Yard, Sprinkler/Irrigation
Parking Features Finished Garage, Garage Door Opener, Shelves, Storage, Guest
Garage Spaces 2.0
Fence Block, Back Yard
Pool Heated
Utilities Available Cable Available
Amenities Available Basketball Court, Gated, Barbecue
View Y/N 1
View City, Mountain(s)
Roof Type Pitched,Tile
Porch Covered, Patio, Porch
Garage 1
Private Pool yes
Building
Lot Description Drip Irrigation/Bubblers, Desert Landscaping, Landscaped, No Rear Neighbors, Sprinklers Timer, < 1/4 Acre
Faces East
Story 2
Sewer Public Sewer
Water Public
Architectural Style Two Story
Construction Status RESALE
Schools
Elementary Schools Bozarth Henry & Evelyn, Bozarth, Henry & Evelyn
Middle Schools Escobedo Edmundo
High Schools Centennial
Others
HOA Name Brighton Sub HOA
HOA Fee Include Association Management,Maintenance Grounds,Security
Tax ID 126-24-120-027
Security Features Gated Community
Acceptable Financing Cash, Conventional, FHA, VA Loan
Listing Terms Cash, Conventional, FHA, VA Loan
Financing Conventional
Read Less

Copyright 2024 of the Las Vegas REALTORS®. All rights reserved.
Bought with Eric S Bumgardner • Keller Williams Market Place



