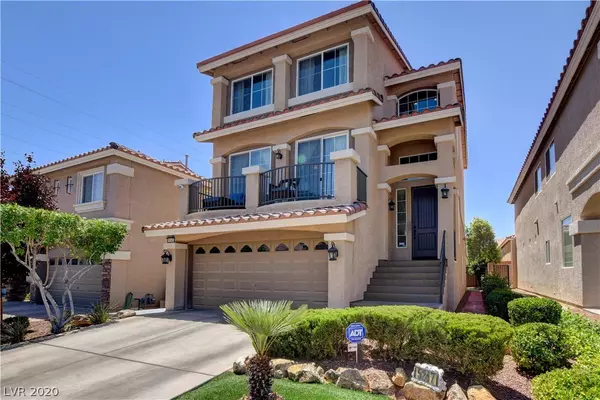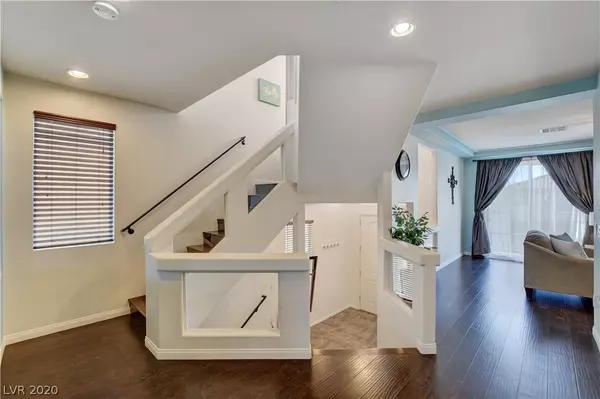For more information regarding the value of a property, please contact us for a free consultation.
5247 Tulip Hill Avenue Las Vegas, NV 89141
Want to know what your home might be worth? Contact us for a FREE valuation!

Our team is ready to help you sell your home for the highest possible price ASAP
Key Details
Sold Price $419,000
Property Type Single Family Home
Sub Type Single Family Residence
Listing Status Sold
Purchase Type For Sale
Square Footage 3,065 sqft
Price per Sqft $136
Subdivision Highlands Ranch Phase 1
MLS Listing ID 2225436
Sold Date 10/15/20
Style Three Story
Bedrooms 5
Full Baths 1
Half Baths 1
Three Quarter Bath 2
Construction Status RESALE
HOA Fees $32/mo
HOA Y/N Yes
Originating Board GLVAR
Year Built 2013
Annual Tax Amount $3,414
Lot Size 3,484 Sqft
Acres 0.08
Property Description
THIS IS IT! You will not be disappointed, true pride of ownership. This gorgeous home is located in a cul-de-sac and is sure to impress with its gorgeous laminate flooring and open floor plan. The Kitchen has stainless steel appliances including a 60" refrigerator/freezer, farm sink, beautiful quartz countertops, walk-in pantry and huge island that seats 8. There are 2 balconies, 1 balcony has 2 electric awnings for added shade. Downstairs has a large great room that opens to the backyard and another bedroom/office with its own bathroom. Upstairs large master retreat includes a custom walk-in closet. Garage has ceiling racks and a New Water Heater. Backyard has turf for easy maintenance and a full length covered patio. Security cameras are hardwired to DVR & has 10/100/1000 wired networking. With nearly $30,000 in additional upgrades this home is a gem. SCHEDULE YOUR SHOWING TODAY!
Location
State NV
County Clark County
Community Highlands Ranch Lmc
Zoning Single Family
Body of Water Public
Interior
Interior Features Bedroom on Main Level
Heating Central, Gas
Cooling Central Air, Electric
Flooring Laminate, Tile
Furnishings Unfurnished
Appliance Disposal, Gas Range, Microwave, Refrigerator, Water Softener Owned
Laundry Gas Dryer Hookup, Main Level, Laundry Room
Exterior
Exterior Feature Balcony, Patio, Private Yard, Awning(s), Sprinkler/Irrigation
Parking Features Attached, Garage
Garage Spaces 2.0
Fence Block, Back Yard
Pool None
Utilities Available Underground Utilities
Amenities Available None
Roof Type Tile
Porch Balcony, Covered, Patio
Garage 1
Private Pool no
Building
Lot Description Drip Irrigation/Bubblers, Desert Landscaping, Landscaped, Synthetic Grass, < 1/4 Acre
Faces North
Story 3
Sewer Public Sewer
Water Public
Architectural Style Three Story
Construction Status RESALE
Schools
Elementary Schools Ries Aldeane Comito, Ries Aldeane Comito
Middle Schools Tarkanian
High Schools Desert Oasis
Others
HOA Name Highlands Ranch LMC
HOA Fee Include None
Tax ID 176-25-512-141
Security Features Security System Owned
Acceptable Financing Cash, Conventional, VA Loan
Listing Terms Cash, Conventional, VA Loan
Financing Conventional
Read Less

Copyright 2024 of the Las Vegas REALTORS®. All rights reserved.
Bought with Marco Villanueva • GK Properties



