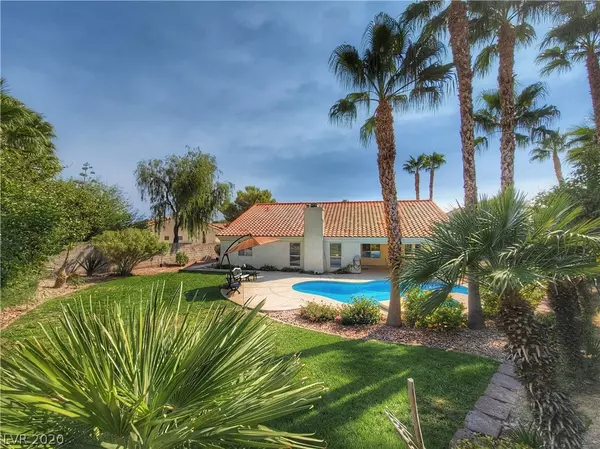For more information regarding the value of a property, please contact us for a free consultation.
5725 Owl Butte Court Las Vegas, NV 89149
Want to know what your home might be worth? Contact us for a FREE valuation!

Our team is ready to help you sell your home for the highest possible price ASAP
Key Details
Sold Price $463,900
Property Type Single Family Home
Sub Type Single Family Residence
Listing Status Sold
Purchase Type For Sale
Square Footage 2,440 sqft
Price per Sqft $190
Subdivision Canyon Creek North
MLS Listing ID 2247189
Sold Date 01/29/21
Style One Story
Bedrooms 4
Full Baths 2
Three Quarter Bath 1
Construction Status RESALE
HOA Fees $15/mo
HOA Y/N Yes
Originating Board GLVAR
Year Built 1995
Annual Tax Amount $2,620
Lot Size 0.310 Acres
Acres 0.31
Property Description
STUNNING RARE SINGLE STORY POOL HOME ON A CUL-DE-SAC WITH A HUGE LOT OVER 13,500 SF! A bonafide tropical oasis awaits your family and friends with soaring palm trees and lush green landscaping. Recently remodeled boasting 4 bedrooms plus a den/office. Spacious open floorplan with vaulted ceilings, great room with fireplace, formal living AND dining rooms. Featuring rustic gray plank laminate wood floors, designer two tone paint, brushed nickel accents and fixtures, new shower in the 2nd master. Granite counters in the kitchen and Travertine floors throughout. Separate owner's suite has 2 way fireplace, ginormous walk-in closet, 5 piece bathroom with soaking tub and dual sinks. Spectacular yard with HEATED POOL AND SPA, covered patio with fans, built in BBQ, enough room to start a garden, land a helicopter, or put in an epic playground! This one checks off all your boxes... Welcome home!
Location
State NV
County Clark County
Community Canyon Creek North
Zoning Single Family
Body of Water Public
Interior
Interior Features Bedroom on Main Level, Ceiling Fan(s), Primary Downstairs
Heating Central, Gas
Cooling Central Air, Electric
Flooring Laminate, Tile
Fireplaces Number 2
Fireplaces Type Bath, Gas, Great Room, Primary Bedroom, Multi-Sided
Equipment Intercom
Furnishings Unfurnished
Window Features Blinds
Appliance Dishwasher, Disposal, Gas Range, Microwave, Refrigerator
Laundry Cabinets, Gas Dryer Hookup, Main Level, Laundry Room, Sink
Exterior
Exterior Feature Built-in Barbecue, Barbecue, Patio, Private Yard, Sprinkler/Irrigation
Parking Features Attached, Garage, Garage Door Opener, Inside Entrance
Garage Spaces 3.0
Fence Block, Full
Pool Heated, In Ground, Private, Pool/Spa Combo
Utilities Available Cable Available, Underground Utilities
Roof Type Tile
Handicap Access Accessibility Features
Porch Covered, Patio
Garage 1
Private Pool yes
Building
Lot Description 1/4 to 1 Acre Lot, Back Yard, Drip Irrigation/Bubblers, Front Yard, Sprinklers In Rear, Sprinklers In Front, Landscaped
Faces South
Story 1
Sewer Public Sewer
Water Public
Architectural Style One Story
Structure Type Frame,Stucco
Construction Status RESALE
Schools
Elementary Schools Allen Dean La Mar, Allen Dean La Mar
Middle Schools Escobedo Edmundo
High Schools Centennial
Others
HOA Name Canyon Creek North
HOA Fee Include Association Management
Tax ID 125-28-410-052
Acceptable Financing Cash, Conventional, FHA, VA Loan
Listing Terms Cash, Conventional, FHA, VA Loan
Financing Cash
Read Less

Copyright 2024 of the Las Vegas REALTORS®. All rights reserved.
Bought with Anne Kinner • Select Properties Group
GET MORE INFORMATION




