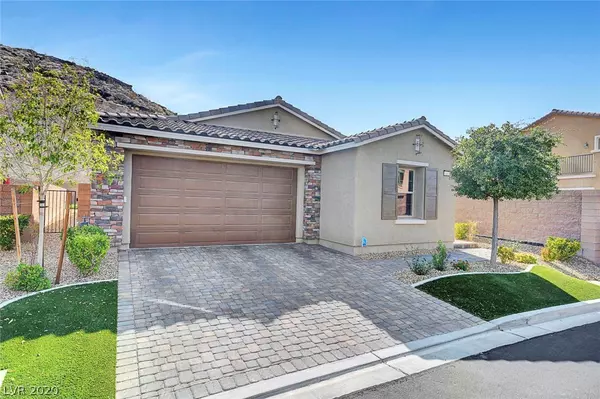For more information regarding the value of a property, please contact us for a free consultation.
3467 Royal Calloway Avenue Las Vegas, NV 89141
Want to know what your home might be worth? Contact us for a FREE valuation!

Our team is ready to help you sell your home for the highest possible price ASAP
Key Details
Sold Price $475,000
Property Type Single Family Home
Sub Type Single Family Residence
Listing Status Sold
Purchase Type For Sale
Square Footage 1,998 sqft
Price per Sqft $237
Subdivision Parcel 422 At Southern Highlands
MLS Listing ID 2233416
Sold Date 11/04/20
Style One Story
Bedrooms 3
Full Baths 1
Half Baths 1
Three Quarter Bath 1
Construction Status RESALE
HOA Fees $75/mo
HOA Y/N Yes
Originating Board GLVAR
Year Built 2017
Annual Tax Amount $3,613
Lot Size 6,534 Sqft
Acres 0.15
Property Description
You will be so impressed with how quiet this home and community are! Just three minutes off the I-15 & Southern Highlands Parkway on the southern edge of the Las Vegas Valley, this SINGLE STORY home is tucked on the inside of the neighborhood and up against the mountain! OPEN FLOOR PLAN, mountain view, chef's kitchen with stainless appliances, super sized fridge, ice machine, built in wine fridge, paver patio with fireplace and a pool-sized lot. BEAUTIFUL UPGRADED WOOD GRAIN PLANK FLOORING AND BASEBOARDS THROUGHOUT - NO CARPET. Three bedrooms, two full baths plus a powder room, two car garage with electrical for charging an electric vehicle. Tankless water heater. Soft water system. Solar is owned and will be paid off at closing. Solar inspection recently completed and report available to buyer.
Location
State NV
County Clark County
Community Legends
Zoning Single Family
Body of Water Public
Interior
Interior Features Bedroom on Main Level, Primary Downstairs
Heating Central, Gas
Cooling Central Air, Electric
Flooring Linoleum, Vinyl
Fireplaces Number 1
Fireplaces Type Gas, Glass Doors, Outside
Furnishings Unfurnished
Window Features Blinds,Double Pane Windows,Low Emissivity Windows
Appliance Built-In Electric Oven, Disposal, Microwave, Refrigerator, Tankless Water Heater, Wine Refrigerator
Laundry Gas Dryer Hookup, Main Level, Laundry Room
Exterior
Exterior Feature Barbecue, Patio, Private Yard, Sprinkler/Irrigation
Parking Features Attached, Exterior Access Door, Garage, Garage Door Opener, Inside Entrance
Garage Spaces 2.0
Fence Block, Back Yard
Pool None
Utilities Available High Speed Internet Available, Underground Utilities
Amenities Available Gated, Park
Roof Type Tile
Porch Covered, Patio
Garage 1
Private Pool no
Building
Lot Description Drip Irrigation/Bubblers, Desert Landscaping, Sprinklers In Rear, Sprinklers In Front, Landscaped, Sprinklers Timer, < 1/4 Acre
Faces North
Story 1
Sewer Public Sewer
Water Public
Architectural Style One Story
Construction Status RESALE
Schools
Elementary Schools Stuckey, Evelyn, Stuckey, Evelyn
Middle Schools Tarkanian
High Schools Desert Oasis
Others
HOA Name Legends
HOA Fee Include Association Management,Common Areas,Security,Taxes
Tax ID 191-08-214-021
Acceptable Financing Cash, Conventional, FHA, VA Loan
Listing Terms Cash, Conventional, FHA, VA Loan
Financing Conventional
Read Less

Copyright 2025 of the Las Vegas REALTORS®. All rights reserved.
Bought with Pauline Van Betten • Realty ONE Group, Inc



