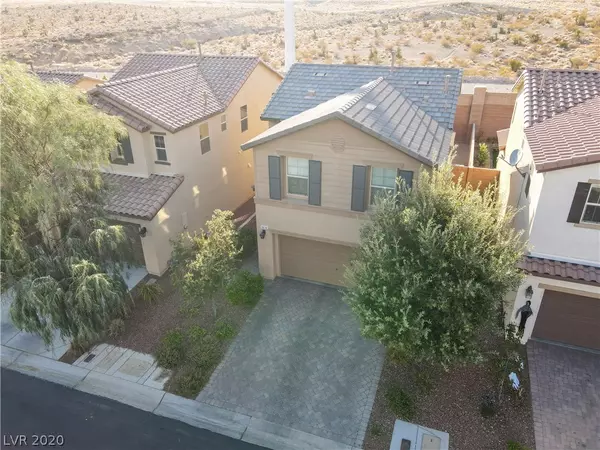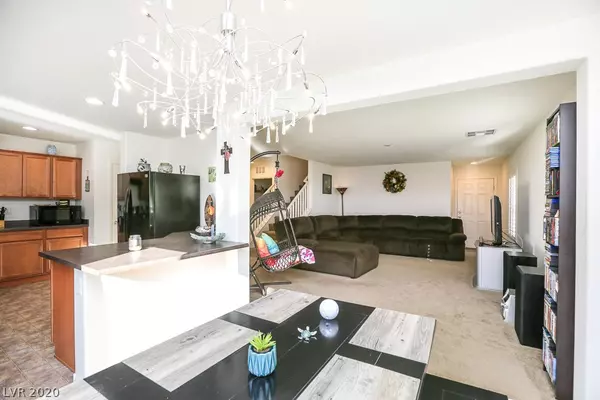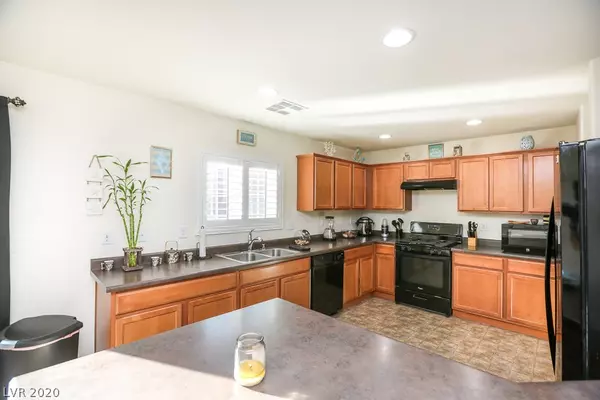For more information regarding the value of a property, please contact us for a free consultation.
7879 Shoreline Ridge Court Las Vegas, NV 89166
Want to know what your home might be worth? Contact us for a FREE valuation!

Our team is ready to help you sell your home for the highest possible price ASAP
Key Details
Sold Price $319,900
Property Type Single Family Home
Sub Type Single Family Residence
Listing Status Sold
Purchase Type For Sale
Square Footage 1,840 sqft
Price per Sqft $173
Subdivision Cliffs Edge Pod 201 & 203
MLS Listing ID 2238674
Sold Date 01/29/21
Style Two Story
Bedrooms 3
Full Baths 2
Half Baths 1
Construction Status RESALE
HOA Fees $40/mo
HOA Y/N Yes
Originating Board GLVAR
Year Built 2014
Annual Tax Amount $2,493
Lot Size 3,484 Sqft
Acres 0.08
Property Description
BEAUTIFULLY APPOINTED HOME IN THE HIGHLY DESIRABLE MASTER PLANNED COMMUNITY OF PROVIDENCE. CLOSE TO SHOPPING, ENTERTAINMENT, SCHOOLS AND FREEWAY ACCESS. COMMUNITY PARKS ADORN THIS BEAUTIFUL NEIGHBORHOOD. OPEN FLOOR PLAN WITH OVERSIZED FAMILY ROOM PERFECT FOR ENTERTAINING FAMILY AND FRIENDS. UPGRADED KITCHEN WITH PLENTY OF COUNTER SPACE AND KITCHEN NOOK. UPSTAIRS HAS THE PERFECT LOCATION FOR AN OFFICE OR JUST RELAXING IN THE OVERSIZED LOFT AREA. MASTER BEDROOM IS SEPARATE FROM THE OTHER ROOMS AND HAS DUAL WALK IN CLOSETS, DUAL SINK AND FREE STANDING SHOWER. BACKYARD IS YOUR PERFECT BLANK CANVAS, THIS IS A POOL SIZED LOT THAT ALREADY HAS ELECTRICAL PRE-PLUMBED FOR YOU AND RENDERINGS FOR THE POOL THAT WAS TO BE BULILT. A MUST SEE AND THIS WILL NOT LAST LONG! CALL US TODAY!!
Location
State NV
County Clark County
Community Thoroughbred
Zoning Single Family
Body of Water Public
Interior
Interior Features Window Treatments
Heating Central, Gas
Cooling Central Air, Electric
Flooring Carpet, Ceramic Tile, Linoleum, Tile, Vinyl
Furnishings Unfurnished
Window Features Double Pane Windows,Plantation Shutters
Appliance Dryer, Dishwasher, Disposal, Gas Range, Refrigerator, Washer
Laundry Gas Dryer Hookup, Laundry Room
Exterior
Exterior Feature Private Yard, Outdoor Living Area
Parking Features Attached, Finished Garage, Garage, Garage Door Opener, Inside Entrance
Garage Spaces 2.0
Fence Block, Back Yard
Pool None
Utilities Available Underground Utilities
Amenities Available Playground, Park
Roof Type Tile
Garage 1
Private Pool no
Building
Lot Description Desert Landscaping, Landscaped, Rocks, < 1/4 Acre
Faces East
Story 2
Sewer Public Sewer
Water Public
Architectural Style Two Story
Structure Type Frame,Stucco,Drywall
Construction Status RESALE
Schools
Elementary Schools Bozarth Henry & Evelyn, Bozarth, Henry & Evelyn
Middle Schools Escobedo Edmundo
High Schools Arbor View
Others
HOA Name Thoroughbred
HOA Fee Include Association Management
Tax ID 126-13-119-025
Acceptable Financing Cash, Conventional, FHA, VA Loan
Listing Terms Cash, Conventional, FHA, VA Loan
Financing Conventional
Read Less

Copyright 2024 of the Las Vegas REALTORS®. All rights reserved.
Bought with Casie A Jolley • Realty ONE Group, Inc



