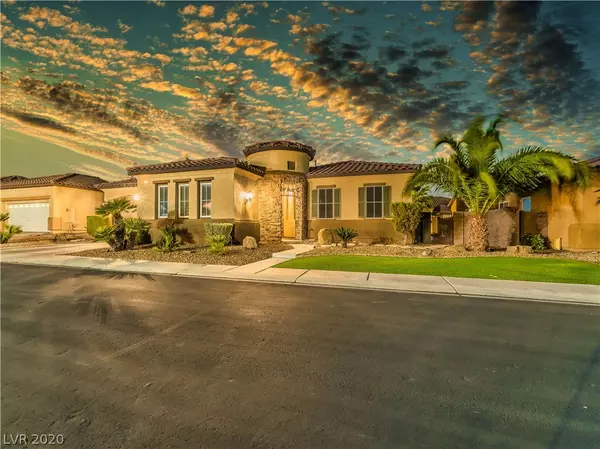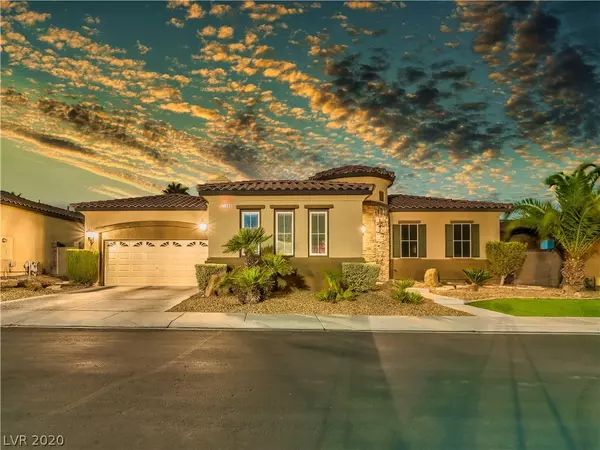For more information regarding the value of a property, please contact us for a free consultation.
7184 Adobe Hills Avenue Las Vegas, NV 89113
Want to know what your home might be worth? Contact us for a FREE valuation!

Our team is ready to help you sell your home for the highest possible price ASAP
Key Details
Sold Price $540,000
Property Type Single Family Home
Sub Type Single Family Residence
Listing Status Sold
Purchase Type For Sale
Square Footage 3,034 sqft
Price per Sqft $177
Subdivision Nevada Trails R2-70 #4
MLS Listing ID 2241840
Sold Date 01/22/21
Style One Story
Bedrooms 3
Full Baths 2
Three Quarter Bath 1
Construction Status RESALE
HOA Fees $57/mo
HOA Y/N Yes
Originating Board GLVAR
Year Built 2003
Annual Tax Amount $3,397
Lot Size 9,147 Sqft
Acres 0.21
Property Description
Gorgeous Single Story with Private Courtyard in Nevada Trails' Desirable Gated Community! You'll Love This Home's Beautiful Warm Finishes, Designer Accents, and Wood Look Tile Throughout; Perfect for Entertaining. Grand Entry Into Open Formal Living/Dining Rooms With High Ceilings, Den/Office With Glass Doors, and Lots of Windows for Natural Light. Spacious Great Room/Kitchen With Granite Counters, Large Oversized Island, Maple Cabinets, and Stainless Appliances. Master Retreat With En-Suite Bathroom, and Amazing Walk In Closet. Two Bedrooms Combined to Create Large Second Master, Can Be Easily Undone. Bedrooms in Three Separate Areas for Privacy; Each with Full Bathroom. Create Your Outdoor Oasis in the Pool Sized Backyard. This Is An Ideal Location By SW Career & Technical Academy, and Windmill Library. Close to Restaurants and Shopping, With Low HOA Fees. Make Sure To Take Our Virtual Walk-Through Tour of This Beautiful Property, Which Works on Any Device!
Location
State NV
County Clark County
Community Saddle Peak
Zoning Single Family
Body of Water Public
Interior
Interior Features Bedroom on Main Level, Ceiling Fan(s), Primary Downstairs
Heating Central, Gas
Cooling Central Air, Electric
Flooring Tile
Equipment Intercom
Furnishings Unfurnished
Window Features Blinds,Double Pane Windows,Drapes
Appliance Built-In Electric Oven, Dishwasher, Gas Cooktop, Disposal, Microwave
Laundry Gas Dryer Hookup, Main Level, Laundry Room
Exterior
Exterior Feature Courtyard, Patio, Private Yard, Sprinkler/Irrigation
Parking Features Attached, Finished Garage, Garage, Garage Door Opener, Inside Entrance
Garage Spaces 3.0
Fence Block, Back Yard
Pool None
Utilities Available Underground Utilities
Amenities Available Gated, Playground, Park
Roof Type Tile
Porch Patio
Garage 1
Private Pool no
Building
Lot Description Drip Irrigation/Bubblers, Desert Landscaping, Landscaped, Synthetic Grass, < 1/4 Acre
Faces South
Story 1
Sewer Public Sewer
Water Public
Architectural Style One Story
Construction Status RESALE
Schools
Elementary Schools Steele Judith, Steele Judith
Middle Schools Canarelli Lawrence & Heidi
High Schools Sierra Vista High
Others
HOA Name Saddle Peak
HOA Fee Include Association Management
Tax ID 176-10-710-037
Acceptable Financing Cash, Conventional, FHA, VA Loan
Listing Terms Cash, Conventional, FHA, VA Loan
Financing Conventional
Read Less

Copyright 2025 of the Las Vegas REALTORS®. All rights reserved.
Bought with Anthony Ledonne • BHHS Nevada Properties



