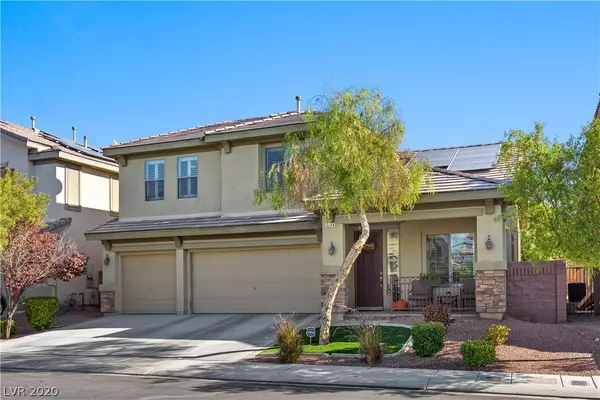For more information regarding the value of a property, please contact us for a free consultation.
5844 Armide Street North Las Vegas, NV 89081
Want to know what your home might be worth? Contact us for a FREE valuation!

Our team is ready to help you sell your home for the highest possible price ASAP
Key Details
Sold Price $370,000
Property Type Single Family Home
Sub Type Single Family Residence
Listing Status Sold
Purchase Type For Sale
Square Footage 2,356 sqft
Price per Sqft $157
Subdivision Rose Lake 20
MLS Listing ID 2248631
Sold Date 02/05/21
Style Two Story
Bedrooms 3
Full Baths 2
Half Baths 1
Construction Status RESALE
HOA Fees $45/mo
HOA Y/N Yes
Originating Board GLVAR
Year Built 2008
Annual Tax Amount $1,772
Lot Size 6,534 Sqft
Acres 0.15
Property Description
Welcome Home! The perfect combination of luxury & elegance, this beautiful home is loaded w/ all of the custom features you have been searching for! You will know you have arrived from the moment you pull up; Incredible curb appeal w/ stacked stone elevation, & covered porch. Warm, bright & inviting entry, you will quickly know that you are home; Soaring vaulted ceilings, high end Luxury vinyl plank wood floors, custom paint, plantation shutters; Gorgeous chef's kitchen featuring slab granite counter tops, upgraded maple cabinets, black stainless steel appliances w/ double oven, flex zone fridge & R/O system. Spacious, open floor plan w/ sunken living room, Incredible Primary bedroom w/ custom closet & spa like bath. Big 3 car garage w/closet, epoxy floor & overhead storage. Ring doorbell, smart thermostats, fireplace, ceiling fans, leased solar system, water softener, & more! All situated on an Amazing pool sized lot, covered patio, pavers, grass & mature trees. Too much to list!!!
Location
State NV
County Clark County
Community Berkshire Estates 2
Zoning Single Family
Body of Water Public
Interior
Interior Features Ceiling Fan(s), Window Treatments
Heating Central, Gas
Cooling Central Air, Electric
Flooring Carpet, Linoleum, Tile, Vinyl
Fireplaces Number 1
Fireplaces Type Family Room, Gas, Glass Doors
Equipment Water Softener Loop
Furnishings Unfurnished
Window Features Double Pane Windows,Plantation Shutters
Appliance Dishwasher, Disposal, Gas Range, Microwave, Refrigerator, Water Softener Owned, Water Purifier
Laundry Gas Dryer Hookup, Laundry Room
Exterior
Exterior Feature Balcony, Barbecue, Porch, Patio, Private Yard
Parking Features Attached, Garage, Garage Door Opener, Inside Entrance
Garage Spaces 3.0
Fence Block, Back Yard
Pool None
Utilities Available Underground Utilities
Roof Type Tile
Porch Balcony, Covered, Patio, Porch
Garage 1
Private Pool no
Building
Lot Description Desert Landscaping, Sprinklers In Rear, Sprinklers In Front, Landscaped, < 1/4 Acre
Faces West
Story 2
Sewer Public Sewer
Water Public
Architectural Style Two Story
Structure Type Drywall
Construction Status RESALE
Schools
Elementary Schools Tartan John, Tartan John
Middle Schools Findlay Clifford O.
High Schools Mojave
Others
HOA Name Berkshire Estates 2
HOA Fee Include Association Management,Reserve Fund
Tax ID 124-25-715-073
Security Features Prewired,Security System Leased
Acceptable Financing Cash, Conventional, FHA, VA Loan
Listing Terms Cash, Conventional, FHA, VA Loan
Financing Conventional
Read Less

Copyright 2024 of the Las Vegas REALTORS®. All rights reserved.
Bought with Todd Cowles • Urban Nest Realty



