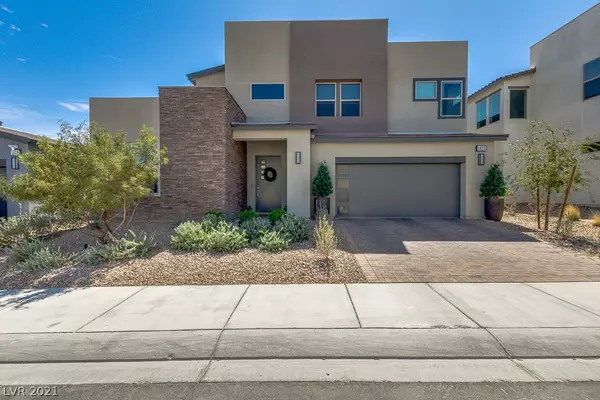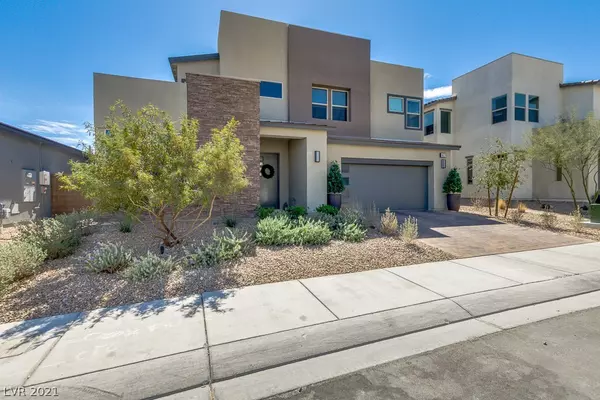For more information regarding the value of a property, please contact us for a free consultation.
1613 Dream Canyon Avenue North Las Vegas, NV 89084
Want to know what your home might be worth? Contact us for a FREE valuation!

Our team is ready to help you sell your home for the highest possible price ASAP
Key Details
Sold Price $540,000
Property Type Single Family Home
Sub Type Single Family Residence
Listing Status Sold
Purchase Type For Sale
Square Footage 3,211 sqft
Price per Sqft $168
Subdivision Vts Village 3 Parcel 306 At Tule Spgs
MLS Listing ID 2281205
Sold Date 05/06/21
Style Two Story
Bedrooms 5
Full Baths 4
Construction Status RESALE
HOA Fees $56/mo
HOA Y/N Yes
Originating Board GLVAR
Year Built 2019
Annual Tax Amount $4,642
Lot Size 5,662 Sqft
Acres 0.13
Property Description
Don't miss this brand-new, open-concept, move-in ready home boasting a grand foyer with 20-foot high ceiling - home is 5 minutes to grocery store, parks, gyms, daycares, 215 hwy and only 15 minutes to Nellis AFB! Too many upgrades to list - dining room chandelier, window coverings, professionally-landscaped backyard with real grass and lighting, built-in sprinkler system, water softener, washer/dryer and refrigerator. Ground floor features 2 bedrooms and 2 full bathrooms, one of them an en-suite. Kitchen has over-sized, quartz island that easily seats 6 people with high-end GE Profile stainless steel appliances. Built-in microwave doubles as an oven. Natural light floods entire home. Upstairs master bedroom complete with wall of windows, huge en-suite bathroom and 2 separate quartz vanities. Walk-in closet is upgraded and customizable. Laundry upstairs to service main bedrms and pre-plumbed for sink. 2 bedrooms on 2nd floor with large closets. Upstairs bathroom has dual quartz vanity.
Location
State NV
County Clark County
Community Camco
Zoning Single Family
Body of Water Public
Interior
Interior Features Bedroom on Main Level
Heating Central, Gas
Cooling Central Air, Electric
Flooring Carpet, Ceramic Tile
Furnishings Unfurnished
Appliance Dryer, Dishwasher, Disposal, Gas Range, Refrigerator, Water Softener Owned, Washer
Laundry Gas Dryer Hookup, Laundry Room
Exterior
Exterior Feature Patio, Private Yard, Sprinkler/Irrigation
Parking Features Attached, Garage, Garage Door Opener, Inside Entrance, Private, Tandem
Garage Spaces 3.0
Fence Block, Back Yard
Pool None
Utilities Available Underground Utilities
Amenities Available Gated, Park
Roof Type Tile
Porch Patio
Garage 1
Private Pool no
Building
Lot Description Back Yard, Drip Irrigation/Bubblers, Desert Landscaping, Sprinklers In Front, Landscaped, < 1/4 Acre
Faces North
Story 2
Sewer Public Sewer
Water Public
Architectural Style Two Story
Structure Type Frame,Stucco,Drywall
Construction Status RESALE
Schools
Elementary Schools Hayden Don E, Hayden Don E
Middle Schools Cram Brian & Teri
High Schools Legacy
Others
HOA Name Camco
HOA Fee Include Association Management
Tax ID 124-21-214-011
Security Features Gated Community
Acceptable Financing Cash, Conventional, FHA, VA Loan
Listing Terms Cash, Conventional, FHA, VA Loan
Financing Conventional
Read Less

Copyright 2024 of the Las Vegas REALTORS®. All rights reserved.
Bought with Apollo K Tillman • Realty ONE Group Inc
GET MORE INFORMATION




