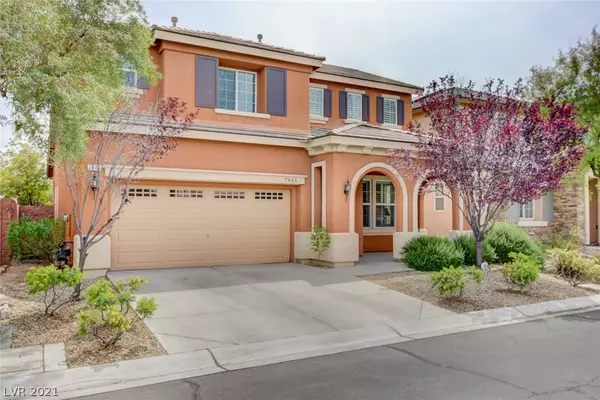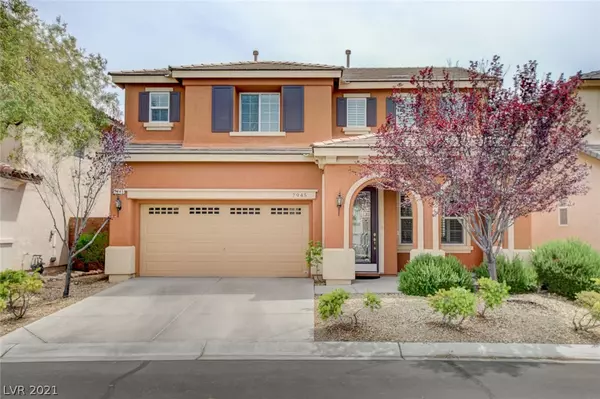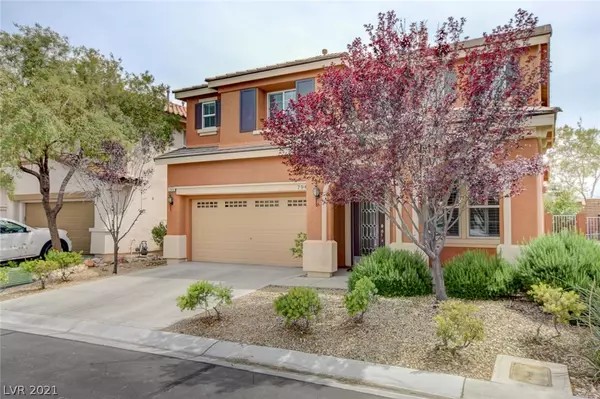For more information regarding the value of a property, please contact us for a free consultation.
7945 Red Rock Ridge Avenue Las Vegas, NV 89179
Want to know what your home might be worth? Contact us for a FREE valuation!

Our team is ready to help you sell your home for the highest possible price ASAP
Key Details
Sold Price $410,000
Property Type Single Family Home
Sub Type Single Family Residence
Listing Status Sold
Purchase Type For Sale
Square Footage 2,318 sqft
Price per Sqft $176
Subdivision Buffalo Starr
MLS Listing ID 2287989
Sold Date 06/03/21
Style Two Story
Bedrooms 3
Full Baths 2
Half Baths 1
Construction Status RESALE
HOA Fees $63/mo
HOA Y/N Yes
Originating Board GLVAR
Year Built 2008
Annual Tax Amount $2,139
Lot Size 4,356 Sqft
Acres 0.1
Property Description
WELCOME HOME TO THIS AMAZING, MOVE IN READY, BEAUTIFULLY UPGRADED OPEN FLOOR PLAN, TWO STORY, VAULTED CEILINGS, 3 BEDROOM, LOFT, 2.5 BATH, 2 CAR GARAGE LOCATED IN MOUNTAINS EDGE GATED COMMUNITY, PRIMARY BEDROOM SUITE DOWNSTAIRS, HUGE CLOSET, PRIMARY BATH/DOUBLE SINKS, LARGE SOAKING TUBE & SEPERATE SHOWER, TRAVERTINE TILE, SIZABLE KITCHEN, CENTER ISLAND, ADDITIONAL DINNING AREA, TOUCHLESS SINK, STAINLESS STEEL APPLIACES, LARGE PANTRY, UPGRADED CHERRY COLOR CABINETS THROUGHOUT, QUARTZ COUNTER TOPS, SPACIOUS LIVING ROOM/GAS FIREPLACE, LAUNDRY ROOM DOWNSTAIRS, EXTRA LARGE STORAGE CLOSET UNDER STAIRS, BLACK IRON CHERRYWOOD STAIRCASE LEADS TO HUGE OPEN LOFT, WOOD LAMINATE FLOORING, BUILT IN CABINESTS IN HALLWAY UPSTAIRS FOR EXTRA STORAGE, TWO BEDROOMS UPSTAIRS WITH ADJOINED FULL BATH, DOUBLE SINKS, PRIVATE BACK YARD RETREAT STYLE WITH GAZEBO, BUILT-IN GAS STUB TO ATTACH BBQ, WATER SOFTNER SYSTEM, CEILING FANS, PLANTATION STYLE SHUTTERS AND BLINDS THROUGHT. THIS ONE WONT LAST!
Location
State NV
County Clark County
Community Summer Trail
Zoning Single Family
Body of Water Public
Interior
Interior Features Ceiling Fan(s), Primary Downstairs, Window Treatments, Programmable Thermostat
Heating Central, Electric
Cooling Central Air, Electric
Flooring Carpet, Ceramic Tile, Hardwood, Tile
Fireplaces Number 1
Fireplaces Type Family Room, Gas, Glass Doors
Furnishings Unfurnished
Window Features Blinds,Low Emissivity Windows,Plantation Shutters,Window Treatments
Appliance Built-In Gas Oven, Dishwasher, Gas Cooktop, Disposal, Gas Range, Gas Water Heater, Microwave, Refrigerator, Water Softener Owned, Water Heater
Laundry Gas Dryer Hookup, Main Level
Exterior
Exterior Feature Porch, Private Yard, Sprinkler/Irrigation
Parking Features Attached, Epoxy Flooring, Garage, Inside Entrance, Private, Storage, Guest
Garage Spaces 2.0
Fence Block, Brick, Back Yard
Pool None
Utilities Available Above Ground Utilities
Amenities Available Gated, Security
Roof Type Tile
Street Surface Paved
Porch Porch
Garage 1
Private Pool no
Building
Lot Description Drip Irrigation/Bubblers, Desert Landscaping, Sprinklers In Rear, Sprinklers In Front, Landscaped, No Rear Neighbors, Rocks, < 1/4 Acre
Faces North
Story 2
Sewer Public Sewer
Water Public
Architectural Style Two Story
Construction Status RESALE
Schools
Elementary Schools Reedom Carolyn S, Reedom Carolyn S
Middle Schools Canarelli Lawrence & Heidi
High Schools Desert Oasis
Others
HOA Name Summer Trail
HOA Fee Include Association Management
Tax ID 176-33-810-113
Security Features Prewired,Security System Owned
Acceptable Financing Cash, Conventional, 1031 Exchange, VA Loan
Listing Terms Cash, Conventional, 1031 Exchange, VA Loan
Financing Conventional
Read Less

Copyright 2024 of the Las Vegas REALTORS®. All rights reserved.
Bought with Sharon Silonga-Kaylor • eXp Realty
GET MORE INFORMATION




