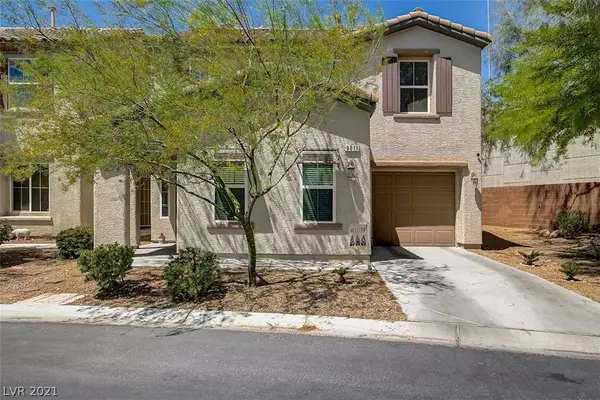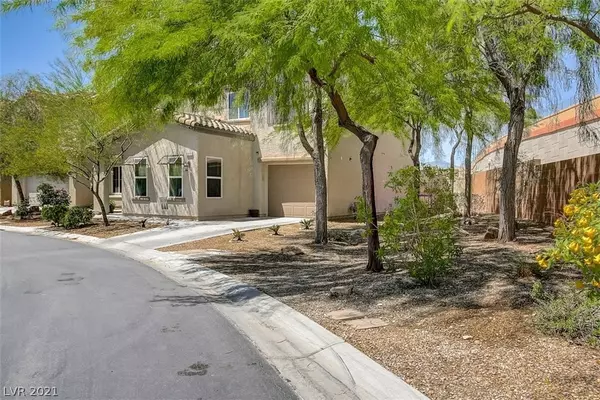For more information regarding the value of a property, please contact us for a free consultation.
9011 Winthrop Springs Road Las Vegas, NV 89139
Want to know what your home might be worth? Contact us for a FREE valuation!

Our team is ready to help you sell your home for the highest possible price ASAP
Key Details
Sold Price $375,000
Property Type Single Family Home
Sub Type Single Family Residence
Listing Status Sold
Purchase Type For Sale
Square Footage 1,615 sqft
Price per Sqft $232
Subdivision Blue Diamond & Westwind
MLS Listing ID 2290151
Sold Date 06/29/21
Style Two Story
Bedrooms 4
Full Baths 3
Construction Status RESALE
HOA Fees $50/qua
HOA Y/N Yes
Originating Board GLVAR
Year Built 2010
Annual Tax Amount $1,839
Lot Size 3,049 Sqft
Acres 0.07
Property Description
*IDEAL* Location - situated across from the community park, NO neighbors behind or to the North, and easy access to all of the shopping and dining on Blue Diamond! This multi-gen home features bedroom and full bath downstairs. Gorgeous, HGTV-ready kitchen with granite counters, pendant lighting, and designer-distressed cabinets opens to the cozy family room with soaring, 18 ft. vaulted ceilings allowing for an abundance of natural light! Downstairs features wood-laminate flooring throughout; brand new carpet upstairs! Secondary bedroom upstairs features en suite bath (could easily convert to jack-and-jill bathroom shared with loft/4th bedroom - seller will credit to convert!). Spacious, primary bedroom enjoys breathtaking mountain views, en suite spa-like bath, and walk-in closet. The backyard has been completely finished with paver patio and covered pergola + low-maintenance synthetic turf. You will fall in LOVE with this home!
Location
State NV
County Clark County
Community Foxborough
Zoning Single Family
Body of Water Public
Interior
Interior Features Bedroom on Main Level, Ceiling Fan(s)
Heating Central, Gas
Cooling Central Air, Electric
Flooring Carpet, Laminate
Furnishings Unfurnished
Window Features Blinds
Appliance Dryer, Dishwasher, Disposal, Gas Range, Microwave, Refrigerator, Washer
Laundry Gas Dryer Hookup, Upper Level
Exterior
Exterior Feature Private Yard
Parking Features Attached, Garage, Inside Entrance, Private, Tandem
Garage Spaces 2.0
Fence Block, Back Yard
Pool None
Utilities Available Underground Utilities
Amenities Available Park
Roof Type Tile
Garage 1
Private Pool no
Building
Lot Description Synthetic Grass, < 1/4 Acre
Faces East
Story 2
Sewer Public Sewer
Water Public
Architectural Style Two Story
Construction Status RESALE
Schools
Elementary Schools Ries Aldeane Comito, Ries Aldeane Comito
Middle Schools Tarkanian
High Schools Desert Oasis
Others
HOA Name Foxborough
HOA Fee Include Maintenance Grounds
Tax ID 176-24-112-032
Acceptable Financing Cash, Conventional, FHA, VA Loan
Listing Terms Cash, Conventional, FHA, VA Loan
Financing Conventional
Read Less

Copyright 2025 of the Las Vegas REALTORS®. All rights reserved.
Bought with Daniel J Caldera • DC Realty LLC



