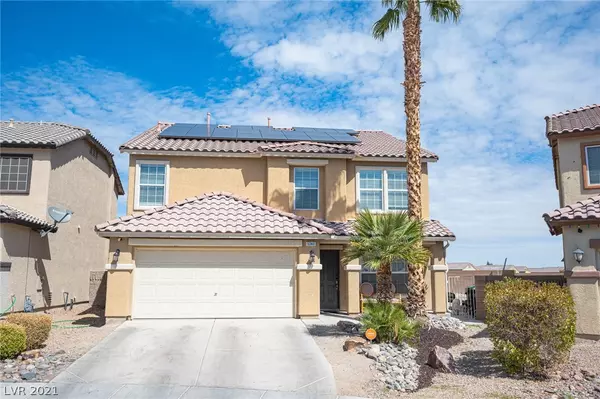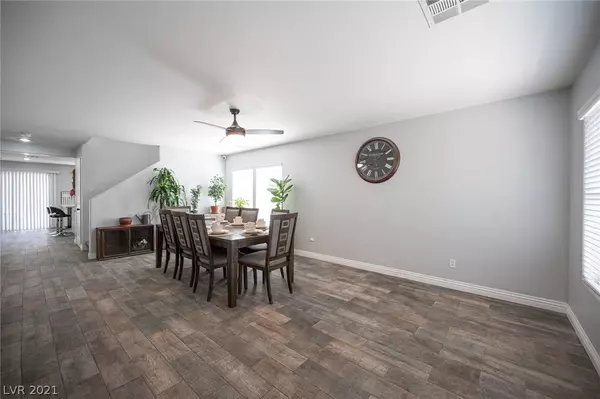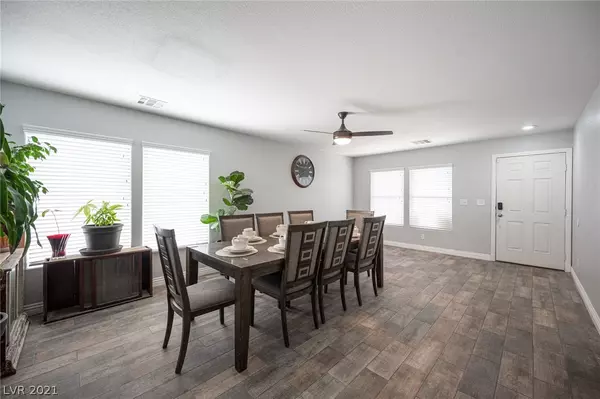For more information regarding the value of a property, please contact us for a free consultation.
5340 Hollyridge Street North Las Vegas, NV 89081
Want to know what your home might be worth? Contact us for a FREE valuation!

Our team is ready to help you sell your home for the highest possible price ASAP
Key Details
Sold Price $375,000
Property Type Single Family Home
Sub Type Single Family Residence
Listing Status Sold
Purchase Type For Sale
Square Footage 2,784 sqft
Price per Sqft $134
Subdivision Hammer Pecos
MLS Listing ID 2279700
Sold Date 04/29/21
Style Two Story
Bedrooms 5
Full Baths 2
Half Baths 1
Construction Status RESALE
HOA Fees $82/mo
HOA Y/N Yes
Originating Board GLVAR
Year Built 2006
Annual Tax Amount $1,745
Lot Size 7,405 Sqft
Acres 0.17
Property Description
Gorgeous 5BR/3BA 2-Story home with a family room, dinning room, living room and a loft, located on an over-sized corner lot. Upgraded carpet, tile & wood laminate flooring throughout. Completely remodeled kitchen with Stainless Steel appliances, marble counter tops, backsplash, upgraded cabinets, barn sink and recessed lighting. Beautiful family room with a custom built-in entertainment center and an electric fireplace. 1 bedroom and a fully remolded powder room on First level. Second level features a large primary bedroom with custom walk-in closet, primary bath with marble counter tops, dual vanity, tile flooring, custom light fixtures and spa like shower and tub. Large backyard with patio cover and celling fans. Property comes with solar panels, buyer to assume the solar agreement at $165 a month. MUST SEE TODAY!
Location
State NV
County Clark County
Community Shadow Trace
Zoning Single Family
Body of Water Public
Interior
Interior Features Bedroom on Main Level, Ceiling Fan(s), Programmable Thermostat
Heating Central, Gas
Cooling Central Air, Electric
Flooring Carpet, Laminate, Tile
Fireplaces Number 1
Fireplaces Type Electric, Family Room
Furnishings Unfurnished
Window Features Blinds,Double Pane Windows
Appliance Dishwasher, ENERGY STAR Qualified Appliances, Disposal, Gas Range, Microwave, Refrigerator
Laundry Gas Dryer Hookup, Main Level, Laundry Room
Exterior
Exterior Feature Patio, Private Yard
Parking Features Attached, Garage
Garage Spaces 2.0
Fence Block, Back Yard
Pool None
Utilities Available Cable Available
Amenities Available None
Roof Type Pitched,Tile
Porch Patio
Garage 1
Private Pool no
Building
Lot Description Desert Landscaping, Landscaped, < 1/4 Acre
Faces South
Story 2
Sewer Public Sewer
Water Public
Architectural Style Two Story
Construction Status RESALE
Schools
Elementary Schools Dickens, D. L. Dusty, Dickens, D. L. Dusty
Middle Schools Findlay Clifford O.
High Schools Mojave
Others
HOA Name Shadow Trace
HOA Fee Include None
Tax ID 123-31-212-025
Security Features Security System Leased
Acceptable Financing Cash, Conventional, FHA, VA Loan
Listing Terms Cash, Conventional, FHA, VA Loan
Financing FHA
Read Less

Copyright 2024 of the Las Vegas REALTORS®. All rights reserved.
Bought with Martha Hernandez • Realty ONE Group, Inc
GET MORE INFORMATION




