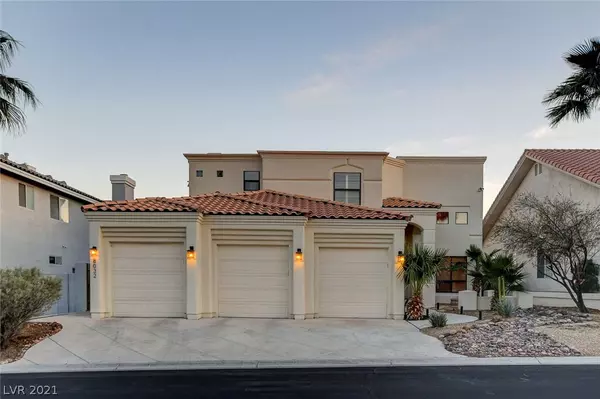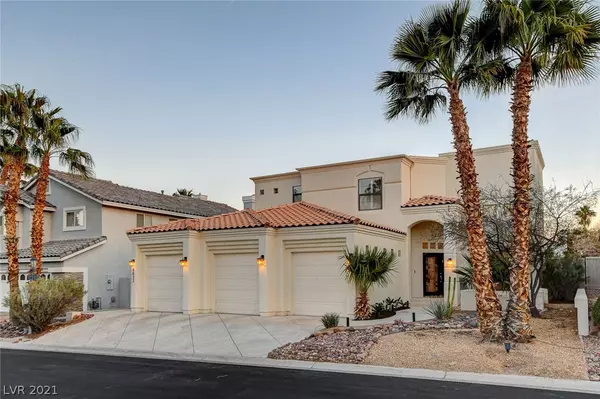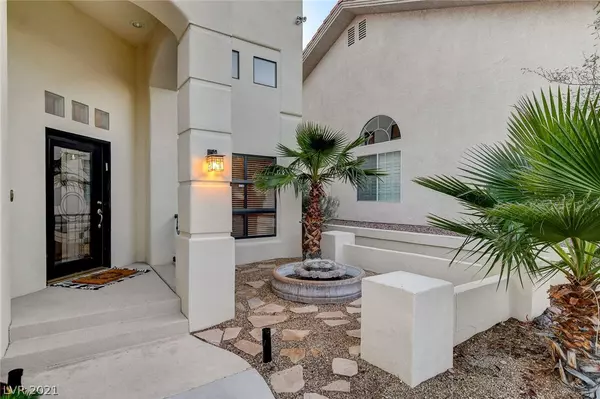For more information regarding the value of a property, please contact us for a free consultation.
8032 Marbella Circle Las Vegas, NV 89128
Want to know what your home might be worth? Contact us for a FREE valuation!

Our team is ready to help you sell your home for the highest possible price ASAP
Key Details
Sold Price $665,000
Property Type Single Family Home
Sub Type Single Family Residence
Listing Status Sold
Purchase Type For Sale
Square Footage 2,672 sqft
Price per Sqft $248
Subdivision Mediterranean Cove
MLS Listing ID 2279454
Sold Date 05/19/21
Style Two Story,Custom
Bedrooms 4
Full Baths 2
Half Baths 1
Three Quarter Bath 1
Construction Status RESALE
HOA Fees $95/mo
HOA Y/N Yes
Originating Board GLVAR
Year Built 1995
Annual Tax Amount $3,522
Lot Size 6,534 Sqft
Acres 0.15
Property Description
Custom-Built, One of a Kind Residence Located in the Exclusive Pelican Point Desert Shores Community. This Home Boasts Exquisite Contemporary Architecture Inside and Out. 22 Foot Ceilings Upon Entry, Recessed Accent Lighting, Stunning Modern Stair Railing, and Tile Throughout First Floor. Downstairs Bedroom and Attached Bathroom w/ Steam Shower. Breathtaking Pietra Gray Marble Fireplace and Dry Bar Area. This Ultimate Dream Kitchen Features Honed Granite Countertops, Large Island, Walk-In Pantry, Built-In Appliances, and a Single Basin Sink. Master Includes Balcony Overlooking the Pool, Jacuzzi Tub, 2-Way Fireplace, and Walk-In Shower with Dual Heads. Backyard Retreat with Covered Patio and Tropical Landscaped Pool and Spa. This Home is a MUST SEE!
Location
State NV
County Clark County
Community Desert Shores
Zoning Single Family
Body of Water Public
Interior
Interior Features Bedroom on Main Level, Ceiling Fan(s), Window Treatments
Heating Central, Gas
Cooling Central Air, Electric, 2 Units
Flooring Carpet, Ceramic Tile, Laminate
Fireplaces Number 2
Fireplaces Type Gas, Living Room, Primary Bedroom, Multi-Sided
Furnishings Unfurnished
Window Features Blinds,Double Pane Windows,Window Treatments
Appliance Built-In Gas Oven, Double Oven, Dryer, Dishwasher, Gas Cooktop, Disposal, Refrigerator, Water Softener Owned, Washer
Laundry Cabinets, Gas Dryer Hookup, Main Level, Laundry Room, Sink
Exterior
Exterior Feature Balcony, Barbecue, Courtyard, Patio, Private Yard, Sprinkler/Irrigation, Water Feature
Parking Features Attached, Garage, Inside Entrance
Garage Spaces 3.0
Fence Block, Back Yard, Stucco Wall
Pool In Ground, Private, Pool/Spa Combo, Waterfall, Community
Community Features Pool
Utilities Available Cable Available
Amenities Available Basketball Court, Clubhouse, Gated, Jogging Path, Park, Pool, Racquetball
Roof Type Tile
Porch Balcony, Covered, Patio
Garage 1
Private Pool yes
Building
Lot Description Drip Irrigation/Bubblers, Desert Landscaping, Landscaped, Rocks, < 1/4 Acre
Faces North
Story 2
Sewer Public Sewer
Water Public
Architectural Style Two Story, Custom
Construction Status RESALE
Schools
Elementary Schools Eisenberg Dorothy, Eisenberg Dorothy
Middle Schools Becker
High Schools Cimarron-Memorial
Others
HOA Name Desert Shores
HOA Fee Include Maintenance Grounds,Recreation Facilities,Security
Tax ID 138-21-510-006
Security Features Gated Community
Acceptable Financing Cash, Conventional, FHA, VA Loan
Listing Terms Cash, Conventional, FHA, VA Loan
Financing Conventional
Read Less

Copyright 2024 of the Las Vegas REALTORS®. All rights reserved.
Bought with Justin Kress • NextHome Community Real Estate



