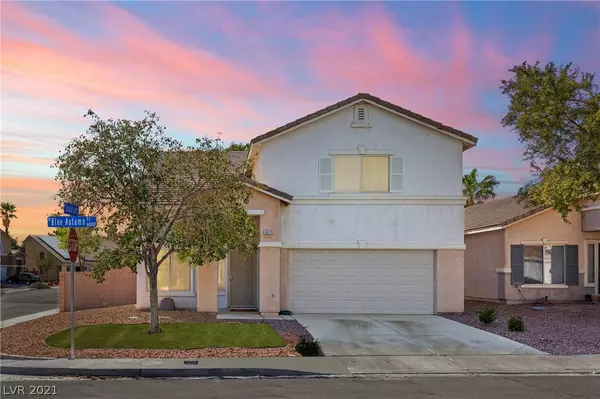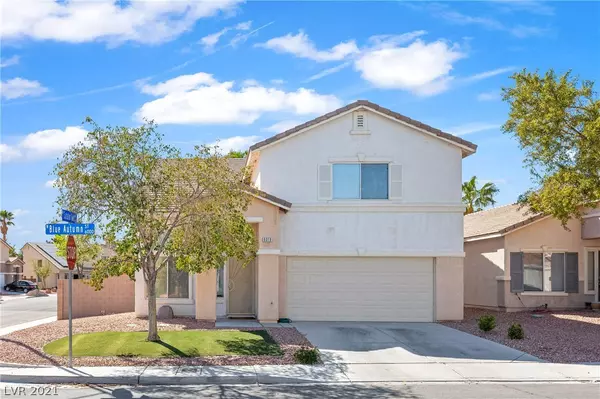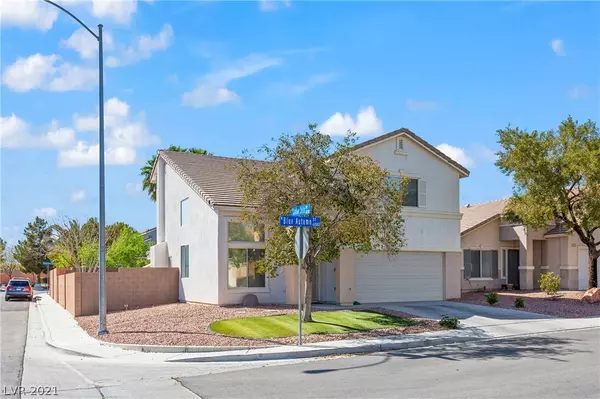For more information regarding the value of a property, please contact us for a free consultation.
6019 Blue Autumn Street North Las Vegas, NV 89031
Want to know what your home might be worth? Contact us for a FREE valuation!

Our team is ready to help you sell your home for the highest possible price ASAP
Key Details
Sold Price $365,000
Property Type Single Family Home
Sub Type Single Family Residence
Listing Status Sold
Purchase Type For Sale
Square Footage 1,946 sqft
Price per Sqft $187
Subdivision Highland Hills
MLS Listing ID 2284185
Sold Date 05/07/21
Style Two Story
Bedrooms 4
Full Baths 2
Half Baths 1
Construction Status RESALE
HOA Fees $55/mo
HOA Y/N Yes
Originating Board GLVAR
Year Built 2003
Annual Tax Amount $1,532
Lot Size 5,227 Sqft
Acres 0.12
Property Description
This BEAUTIFULLY kept home on CORNER lot and LARGE backyard will have you saying YESSSS PLEASE! With it's proximity to all of your creature comforts like name brand shops, restaurants, grocery stores, gyms, freeway access, local park and more it truly boasts the BEST of EVERYTHING! Step through the security screen door and be greeted with VAULTED ceilings, NEW Luxury Vinyl plank floors & large family room just waiting for you to host in. Living room showcases a fireplace and large windows overlooking the immaculate backyard…. Speaking of THE BACKYAR>>> Step outside to the BRAND NEW UPSCALE TURF, a phenomenal addition to this low maintenance outdoor space. Patio cover spans the length of the home and keeps the upgraded textured deck cool. Kitchen opens to the family room, downstairs bathroom has oversized storage and 4 bedrooms located upstairs. This home has all the extra space you've been looking for. VIEW TODAY.. She's a KEEPER!
Location
State NV
County Clark County
Community Highland Hills
Zoning Single Family
Body of Water Public
Interior
Heating Central, Gas
Cooling Central Air, Electric
Flooring Carpet, Linoleum, Vinyl
Fireplaces Number 1
Fireplaces Type Family Room, Gas
Equipment Water Softener Loop
Furnishings Unfurnished
Window Features Blinds,Double Pane Windows
Appliance Disposal, Gas Range, Microwave
Laundry Gas Dryer Hookup, Main Level
Exterior
Exterior Feature Patio, Private Yard, Sprinkler/Irrigation
Parking Features Attached, Epoxy Flooring, Garage
Garage Spaces 2.0
Fence Block, Full
Pool None
Utilities Available Underground Utilities
Amenities Available Basketball Court, Playground, Park
Roof Type Tile
Porch Covered, Patio
Garage 1
Private Pool no
Building
Lot Description Drip Irrigation/Bubblers, Desert Landscaping, Landscaped, Synthetic Grass, < 1/4 Acre
Faces East
Story 2
Sewer Public Sewer
Water Public
Architectural Style Two Story
Construction Status RESALE
Schools
Elementary Schools Goynes Theron H & Naomi D, Goynes Theron H & Naomi
Middle Schools Cram Brian & Teri
High Schools Shadow Ridge
Others
HOA Name Highland Hills
HOA Fee Include None
Tax ID 124-30-617-053
Security Features Controlled Access
Acceptable Financing Cash, Conventional, FHA, VA Loan
Listing Terms Cash, Conventional, FHA, VA Loan
Financing FHA
Read Less

Copyright 2024 of the Las Vegas REALTORS®. All rights reserved.
Bought with Eddie Meese • Realty Expertise



