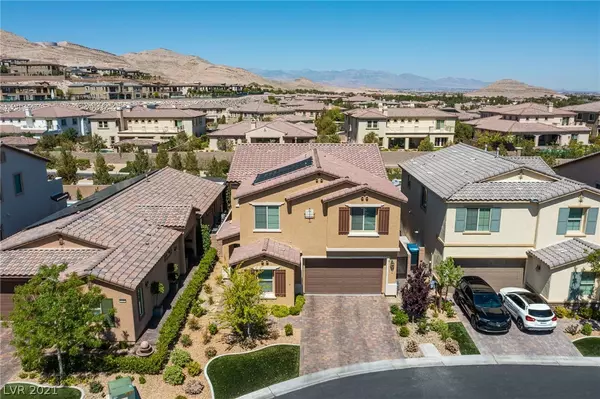For more information regarding the value of a property, please contact us for a free consultation.
12321 Kings Eagle Street Las Vegas, NV 89141
Want to know what your home might be worth? Contact us for a FREE valuation!

Our team is ready to help you sell your home for the highest possible price ASAP
Key Details
Sold Price $685,000
Property Type Single Family Home
Sub Type Single Family Residence
Listing Status Sold
Purchase Type For Sale
Square Footage 3,067 sqft
Price per Sqft $223
Subdivision Parcel 422 At Southern Highlands
MLS Listing ID 2289020
Sold Date 05/24/21
Style Two Story
Bedrooms 5
Full Baths 2
Three Quarter Bath 1
Construction Status RESALE
HOA Fees $75/mo
HOA Y/N Yes
Originating Board GLVAR
Year Built 2016
Annual Tax Amount $6,749
Lot Size 3,049 Sqft
Acres 0.07
Property Description
At this price, a home of this caliber comes along rarely. Situated on the Southern edge of the valley, in the gated community of The Legends, this gorgeous Lennar home is everything you have been looking for. Like a model home, this property is impeccably maintained. Prime location at the end of a private cul-de-sac, no rear neighbors and romantic mountain views from your private master bedroom balcony. Kitchen has tons of upgrades! Primary bedroom and bath are paramount with THE most amazing wrap-around closet, a luxurious soaking tub and a walk-in shower. Private backyard featuring a sparkling solar-heated pool, wet-deck, and elevated spa. Easy access to freeways, the new Las Vegas Raiders Stadium, T-Mobile Arena, McCarran International Airport and so much more. Don't waste a moment getting your offer in on this upgraded, home. It will be gone in an instant! These items do not convey: outdoor grill, outdoor speakers, washer & dryer, basketball hoop, projector and screen.
Location
State NV
County Clark County
Community Southern Highlands
Zoning Single Family
Body of Water Public
Interior
Interior Features Bedroom on Main Level, Ceiling Fan(s), Window Treatments
Heating Central, Gas
Cooling Central Air, Electric
Flooring Carpet, Tile
Fireplaces Number 1
Fireplaces Type Electric, Other, Outside
Furnishings Unfurnished
Window Features Blinds
Appliance Built-In Gas Oven, Double Oven, Dishwasher, Gas Cooktop, Disposal, Microwave, Refrigerator, Water Softener Owned, Tankless Water Heater, Water Purifier, Wine Refrigerator
Laundry Cabinets, Gas Dryer Hookup, Laundry Room, Sink, Upper Level
Exterior
Exterior Feature Balcony, Dog Run, Patio, Private Yard, Sprinkler/Irrigation
Parking Features Attached, Epoxy Flooring, Garage, Garage Door Opener, Private, Storage
Garage Spaces 2.0
Fence Block, Back Yard
Pool In Ground, Private, Solar Heat, Pool/Spa Combo, Waterfall
Utilities Available Underground Utilities
Amenities Available Gated, Park, Security
View Y/N 1
View Mountain(s)
Roof Type Tile
Porch Balcony, Covered, Patio
Garage 1
Private Pool yes
Building
Lot Description Cul-De-Sac, Drip Irrigation/Bubblers, Desert Landscaping, Landscaped, No Rear Neighbors, Rocks, Synthetic Grass, Sprinklers Timer, < 1/4 Acre
Faces East
Story 2
Sewer Public Sewer
Water Public
Architectural Style Two Story
Structure Type Frame,Stucco
Construction Status RESALE
Schools
Elementary Schools Stuckey, Evelyn, Stuckey, Evelyn
Middle Schools Tarkanian
High Schools Desert Oasis
Others
HOA Name Southern Highlands
HOA Fee Include Association Management,Maintenance Grounds,Security
Tax ID 191-08-214-056
Security Features Security System Owned,Gated Community
Acceptable Financing Cash, Conventional, VA Loan
Listing Terms Cash, Conventional, VA Loan
Financing Conventional
Read Less

Copyright 2025 of the Las Vegas REALTORS®. All rights reserved.
Bought with Robert N Hau • Elite Realty



