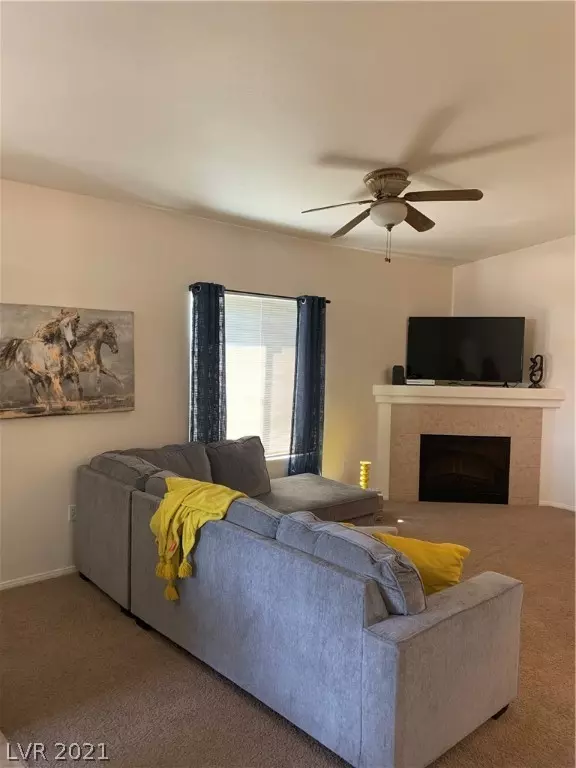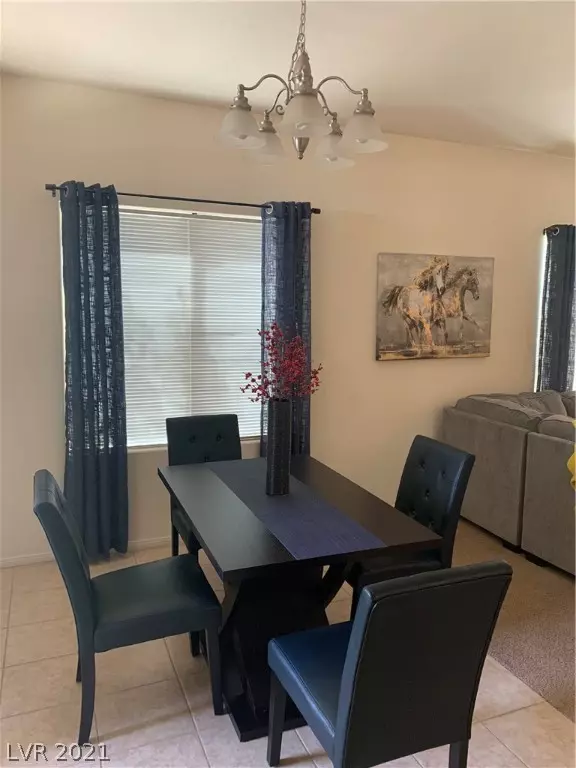For more information regarding the value of a property, please contact us for a free consultation.
8985 S Durango Drive #2006 Las Vegas, NV 89113
Want to know what your home might be worth? Contact us for a FREE valuation!

Our team is ready to help you sell your home for the highest possible price ASAP
Key Details
Sold Price $242,000
Property Type Condo
Sub Type Condominium
Listing Status Sold
Purchase Type For Sale
Square Footage 1,070 sqft
Price per Sqft $226
Subdivision Sunset Cliffs
MLS Listing ID 2289773
Sold Date 06/30/21
Style Two Story
Bedrooms 2
Full Baths 1
Three Quarter Bath 1
Construction Status RESALE
HOA Fees $180/mo
HOA Y/N Yes
Originating Board GLVAR
Year Built 2006
Annual Tax Amount $872
Property Description
Welcome HOME!!! Difficult to find 2 BR, 2BA condo with detached 1 car garage and covered parking space. Wonderful views from the balcony. Unit is located on the second floor next to the swimming pool and clubhouse. Nice layout with high ceilings. Two master bedrooms located in opposite sides of the condo. Fireplace, open living and dining area, enclosed pantry in the kitchen, breakfast bar and track light. All appliances and furniture included. Clubhouse, swimming pool, spa, walking paths, pets area and BBQ area in the community. Close to Blue Diamond and Durango intersection.
Location
State NV
County Clark County
Community Community Mgmt Group
Zoning Multi-Family
Body of Water Public
Interior
Interior Features Ceiling Fan(s)
Heating Central, Gas
Cooling Central Air, Electric
Flooring Carpet, Tile
Fireplaces Number 1
Fireplaces Type Gas, Living Room
Furnishings Furnished
Window Features Blinds,Drapes
Appliance Built-In Gas Oven, Dryer, Dishwasher, Disposal, Microwave, Refrigerator, Washer
Laundry Gas Dryer Hookup, Laundry Closet
Exterior
Exterior Feature Balcony, Sprinkler/Irrigation
Parking Features Assigned, Covered, Detached Carport, Detached, Garage, Guest
Garage Spaces 1.0
Carport Spaces 1
Fence None
Pool Community
Community Features Pool
Utilities Available Underground Utilities
Amenities Available Clubhouse, Fitness Center, Gated, Barbecue, Pool, Spa/Hot Tub
View Y/N 1
View City
Roof Type Tile
Porch Balcony
Garage 1
Private Pool no
Building
Lot Description Drip Irrigation/Bubblers, Desert Landscaping, Landscaped, None
Faces East
Story 2
Sewer Public Sewer
Water Public
Architectural Style Two Story
Construction Status RESALE
Schools
Elementary Schools Snyder Don And Dee, Don And Dee Snyder Elementary
Middle Schools Faiss, Wilbur & Theresa
High Schools Sierra Vista High
Others
HOA Name Community Mgmt Group
HOA Fee Include Association Management,Maintenance Grounds,Trash,Water
Tax ID 176-20-511-010
Security Features Gated Community
Acceptable Financing Cash, Conventional, FHA, VA Loan
Listing Terms Cash, Conventional, FHA, VA Loan
Financing Conventional
Read Less

Copyright 2024 of the Las Vegas REALTORS®. All rights reserved.
Bought with Hatairat Busadee • 88 Realty
GET MORE INFORMATION




