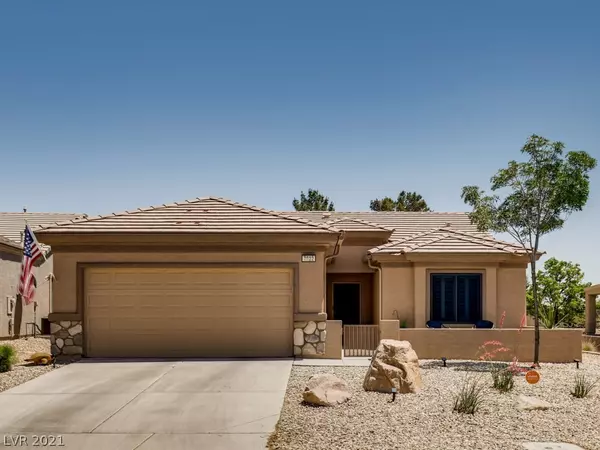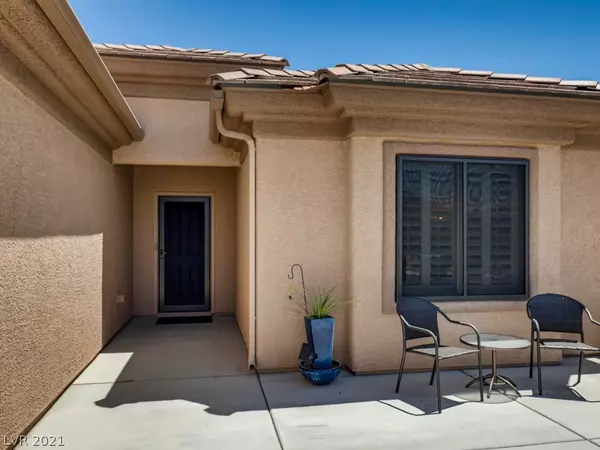For more information regarding the value of a property, please contact us for a free consultation.
7822 Lyrebird Drive North Las Vegas, NV 89084
Want to know what your home might be worth? Contact us for a FREE valuation!

Our team is ready to help you sell your home for the highest possible price ASAP
Key Details
Sold Price $431,000
Property Type Single Family Home
Sub Type Single Family Residence
Listing Status Sold
Purchase Type For Sale
Square Footage 1,570 sqft
Price per Sqft $274
Subdivision C N L V 1905-Active Adult
MLS Listing ID 2294456
Sold Date 06/21/21
Style One Story
Bedrooms 3
Full Baths 1
Three Quarter Bath 1
Construction Status RESALE
HOA Fees $67/mo
HOA Y/N Yes
Originating Board GLVAR
Year Built 2003
Annual Tax Amount $1,948
Lot Size 5,662 Sqft
Acres 0.13
Property Description
SPECTACULAR Laurel model on PRIME golf course lot with VIEWS of the mountains and the par 3 6th hole. ***If you are looking for a highly upgraded recently renovated (2020) home ready for move in, this is the home for you. Lets start from the moment you walk in, new vinyl plank flooring with 6 inch base boards, two tone professionally painted interior, crown molding, plantation shutters, motorized blinds in the family room with celling fans through out the home. The kitchen WOW; new cabinets, duel pantry, new sink, new quartz counter tops and new Frigidaire Gallery and custom tile back splash. Master and guest bathrooms feature these upgrades; quartz counter tops, sinks, vanities, mirrors and lighting. Utility room has cabinets with Speed Queen washer and dryer. Water softener and reverse osmosis for the kitchen. Now lets talk security, Vivint security alarm system and Boss Security screens (yes the ones you can hit with a baseball bat) on duty to protect you. BONUS AC replaced 1/2020.
Location
State NV
County Clark County
Community Sun City Aliante
Zoning Single Family
Body of Water Public
Interior
Interior Features Bedroom on Main Level, Ceiling Fan(s), Primary Downstairs, Window Treatments
Heating Central, Gas
Cooling Central Air, Electric
Flooring Linoleum, Vinyl
Furnishings Unfurnished
Window Features Double Pane Windows,Low Emissivity Windows,Plantation Shutters,Window Treatments
Appliance Dryer, Dishwasher, Disposal, Gas Range, Microwave, Refrigerator, Water Softener Owned, Washer
Laundry Gas Dryer Hookup, Main Level, Laundry Room
Exterior
Exterior Feature Barbecue, Burglar Bar, Courtyard, Patio, Private Yard, Storm/Security Shutters, Sprinkler/Irrigation
Parking Features Attached, Finished Garage, Garage, Garage Door Opener
Garage Spaces 2.0
Fence None
Pool Community
Community Features Pool
Utilities Available Underground Utilities
Amenities Available Business Center, Clubhouse, Fitness Center, Golf Course, Indoor Pool, Barbecue, Pool, Recreation Room, Spa/Hot Tub, Tennis Court(s), Media Room
View Y/N 1
View Golf Course, Mountain(s)
Roof Type Tile
Porch Covered, Patio
Garage 1
Private Pool no
Building
Lot Description Drip Irrigation/Bubblers, Desert Landscaping, Landscaped, < 1/4 Acre
Faces West
Story 1
Sewer Public Sewer
Water Public
Architectural Style One Story
Structure Type Frame,Stucco
Construction Status RESALE
Schools
Elementary Schools Triggs, Vincent, Triggs, Vincent
Middle Schools Cram Brian & Teri
High Schools Shadow Ridge
Others
HOA Name Sun City Aliante
HOA Fee Include Association Management,Clubhouse,Common Areas,Maintenance Grounds,Recreation Facilities,Security,Taxes
Senior Community 1
Tax ID 124-17-110-055
Security Features Security System Leased,Security System
Acceptable Financing Cash, Conventional, FHA, VA Loan
Listing Terms Cash, Conventional, FHA, VA Loan
Financing Cash
Read Less

Copyright 2024 of the Las Vegas REALTORS®. All rights reserved.
Bought with Stephanie A LaVigne • O48 Realty
GET MORE INFORMATION




