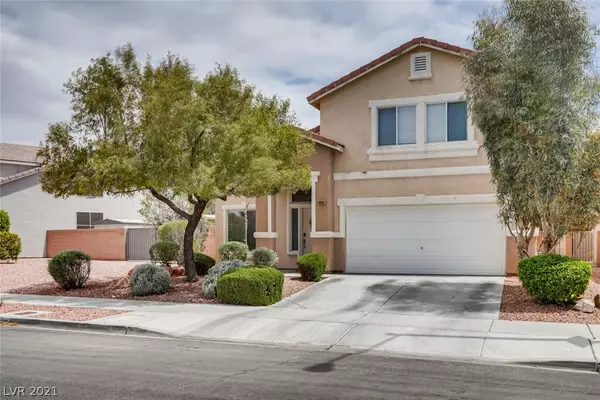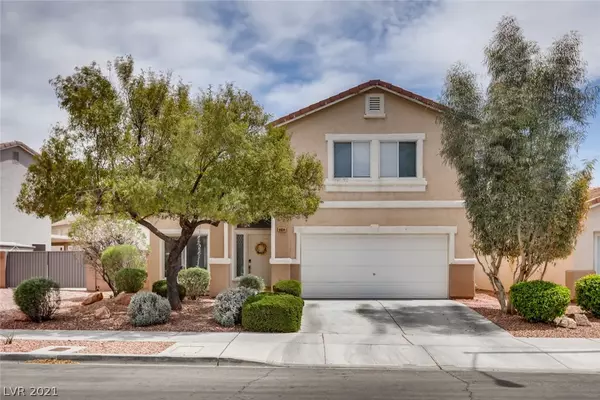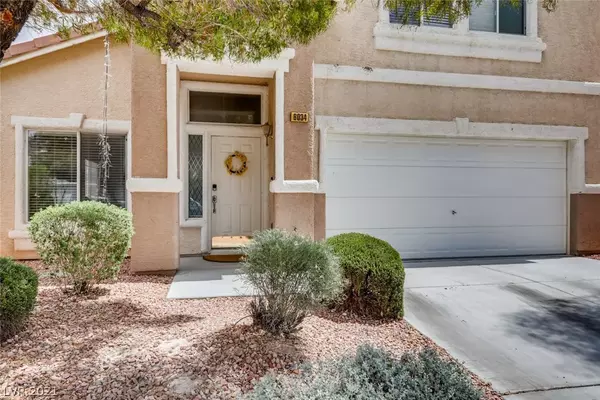For more information regarding the value of a property, please contact us for a free consultation.
6034 Highland Gardens Drive North Las Vegas, NV 89031
Want to know what your home might be worth? Contact us for a FREE valuation!

Our team is ready to help you sell your home for the highest possible price ASAP
Key Details
Sold Price $320,000
Property Type Single Family Home
Sub Type Single Family Residence
Listing Status Sold
Purchase Type For Sale
Square Footage 1,650 sqft
Price per Sqft $193
Subdivision Highland Hills
MLS Listing ID 2290912
Sold Date 05/28/21
Style Two Story
Bedrooms 3
Full Baths 2
Half Baths 1
Construction Status RESALE
HOA Fees $55/mo
HOA Y/N Yes
Originating Board GLVAR
Year Built 2001
Annual Tax Amount $1,314
Lot Size 4,356 Sqft
Acres 0.1
Property Description
Well Maintained Home that is Conveniently Located to Shopping, Freeways, Gyms, and Much More! Enjoy the Large Kitchen, Vaulted Ceilings, and MASSIVE Backyard. The Seller Took Very Good Care of this Home, Even Replaced the Water Heater within the Last 6 Months! All Appliances Stay with the House, Making it Ready for Anyone to Move in! This Pool Sized Lot is a Dream Come True, Especially below 350k! 6034 Highland Gardens is Located in a Quiet Community, Just a Short Walk Away From Parks and Trails. Make Sure You Don't Miss Out On This Opportunity!
Location
State NV
County Clark County
Community Highland Hills
Zoning Single Family
Body of Water Public
Interior
Interior Features Ceiling Fan(s), Window Treatments
Heating Central, Gas, Zoned
Cooling Central Air, Electric
Flooring Carpet, Laminate
Furnishings Unfurnished
Window Features Drapes,Window Treatments
Appliance Dryer, Dishwasher, Disposal, Gas Range, Refrigerator, Washer
Laundry Gas Dryer Hookup, Main Level, Laundry Room
Exterior
Exterior Feature Barbecue, Porch, Patio
Parking Features Attached, Finished Garage, Garage, Garage Door Opener, Inside Entrance
Garage Spaces 2.0
Fence Block, Back Yard
Pool None
Utilities Available Underground Utilities
Amenities Available Park
Roof Type Tile
Porch Patio, Porch
Garage 1
Private Pool no
Building
Lot Description Desert Landscaping, Landscaped, Rocks, Synthetic Grass, < 1/4 Acre
Faces West
Story 2
Sewer Public Sewer
Water Public
Architectural Style Two Story
Construction Status RESALE
Schools
Elementary Schools Goynes Theron H & Naomi D, Goynes Theron H & Naomi
Middle Schools Cram Brian & Teri
High Schools Shadow Ridge
Others
HOA Name Highland Hills
HOA Fee Include Association Management
Tax ID 124-30-611-021
Acceptable Financing Cash, Conventional, FHA, VA Loan
Listing Terms Cash, Conventional, FHA, VA Loan
Financing FHA
Read Less

Copyright 2024 of the Las Vegas REALTORS®. All rights reserved.
Bought with Maxine Peck • Keller Williams Southern Nevada



