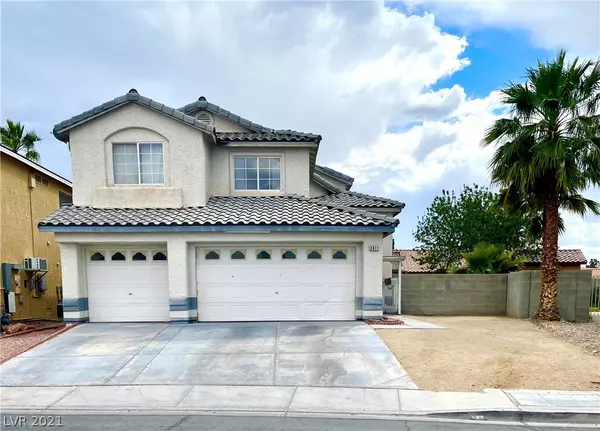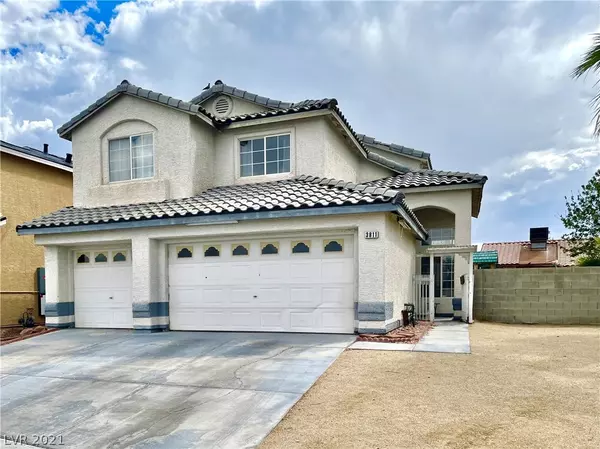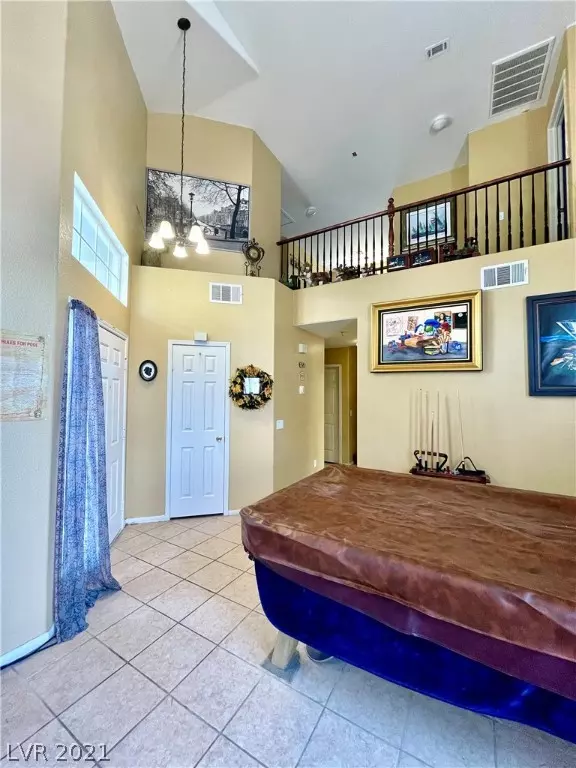For more information regarding the value of a property, please contact us for a free consultation.
3811 McGregor Way North Las Vegas, NV 89032
Want to know what your home might be worth? Contact us for a FREE valuation!

Our team is ready to help you sell your home for the highest possible price ASAP
Key Details
Sold Price $383,500
Property Type Single Family Home
Sub Type Single Family Residence
Listing Status Sold
Purchase Type For Sale
Square Footage 2,059 sqft
Price per Sqft $186
Subdivision Highland Hills
MLS Listing ID 2300041
Sold Date 06/30/21
Style Two Story
Bedrooms 3
Full Baths 2
Half Baths 1
Construction Status RESALE
HOA Y/N No
Originating Board GLVAR
Year Built 1997
Annual Tax Amount $1,236
Lot Size 5,662 Sqft
Acres 0.13
Property Description
A rare find in Las Vegas! Beautiful home on large lot with 3-car garage, RV parking, and NO HOA! 2-story grand entryway is spacious and welcoming. Newer Refrigerator, Water Heater, and AC unit. Home features Solar Panels (owned, not leased) that generate more power than the current owner uses, which results in having NO power bill! Ample cabinets and storage in kitchen! Enjoy breakfast at the breakfast bar in the kitchen & host a party in your formal dining room! Primary bedroom contains a separate sitting room which can also be used as an office or converted into a 4th bedroom. 2 closets in Primary bedroom including a large walk-in! Dual sinks in Primary bathroom. Separate laundry room downstairs. 2nd bedroom also features a walk-in closet! Enjoy the oversized side yard that is awaiting your personal, creative touch! Home is located near shopping, restaurants, and Craig Ranch Regional Park. Easy freeway access can take you to McCarran airport and the World-Famous Las Vegas Strip!
Location
State NV
County Clark County
Zoning Single Family
Body of Water Public
Interior
Interior Features Ceiling Fan(s), Pot Rack
Heating Central, Gas, Solar
Cooling Central Air, Electric, 2 Units
Flooring Carpet, Laminate, Tile
Fireplaces Number 1
Fireplaces Type Family Room, Gas
Furnishings Unfurnished
Appliance Dishwasher, Disposal, Gas Range, Microwave, Refrigerator
Laundry Gas Dryer Hookup, Main Level, Laundry Room
Exterior
Exterior Feature Private Yard
Parking Features Attached, Garage, Inside Entrance, RV Access/Parking
Garage Spaces 3.0
Fence Block, Back Yard
Pool None
Utilities Available Underground Utilities
Amenities Available None
Roof Type Tile
Garage 1
Private Pool no
Building
Lot Description Desert Landscaping, Landscaped, < 1/4 Acre
Faces East
Story 2
Sewer Public Sewer
Water Public
Architectural Style Two Story
Construction Status RESALE
Schools
Elementary Schools Wilhelm Elizabeth, Perkins, Dr. Claude G
Middle Schools Sedway Marvin M
High Schools Cheyenne
Others
Tax ID 139-09-518-016
Security Features Security System Owned
Acceptable Financing Cash, Conventional, FHA, VA Loan
Listing Terms Cash, Conventional, FHA, VA Loan
Financing Cash
Read Less

Copyright 2024 of the Las Vegas REALTORS®. All rights reserved.
Bought with John J Faulis • Vegas Dream Homes Inc



