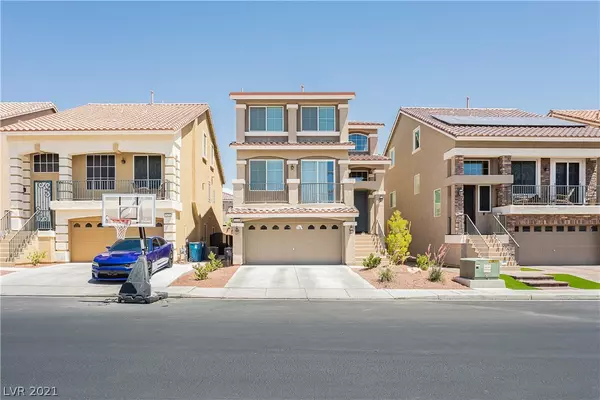For more information regarding the value of a property, please contact us for a free consultation.
5658 Graystone Ridge Avenue Las Vegas, NV 89141
Want to know what your home might be worth? Contact us for a FREE valuation!

Our team is ready to help you sell your home for the highest possible price ASAP
Key Details
Sold Price $465,000
Property Type Single Family Home
Sub Type Single Family Residence
Listing Status Sold
Purchase Type For Sale
Square Footage 3,065 sqft
Price per Sqft $151
Subdivision Highlands Ranch -Phase 4
MLS Listing ID 2302571
Sold Date 07/26/21
Style Three Story
Bedrooms 5
Full Baths 1
Half Baths 1
Three Quarter Bath 2
Construction Status RESALE
HOA Fees $25/mo
HOA Y/N Yes
Originating Board GLVAR
Year Built 2018
Annual Tax Amount $4,025
Lot Size 3,484 Sqft
Acres 0.08
Property Description
Welcome to beautiful Highland Ranch. Situated with quick access to interstate highway, short distance to airport, the Las Vegas Strip, Highland Ranch is the optimal spot to live for all the action Vegas has to offer. This beautiful three story home features FIVE bedroom, enlarge media/ bonus area, formal dining, formal living, separate family and generously sized kitchen is optimal for spacious living and ideal for entertainment. The three story footprint provides for the idea juxtaposition between defined spaces and those open concept areas; there is plenty of room for everyone and to do everything. The mid-floor, occupied with common living spaces, is well positioned between the top bedroom floor and the first floor extra guest quarters and the enlarge bonus/ media area. The balcony off the living room, offers that extra space entertainment or outdoor relaxation. The semi finished backyard is that blank canvas for your ideal desert oasis. Come see for yourself.
Location
State NV
County Clark County
Community Highland Ranch Hoa
Zoning Single Family
Body of Water Public
Interior
Interior Features Bedroom on Main Level, Ceiling Fan(s)
Heating Central, Gas
Cooling Central Air, Electric, 2 Units
Flooring Carpet, Linoleum, Tile, Vinyl
Furnishings Unfurnished
Window Features Blinds
Appliance Dishwasher, Disposal, Gas Range, Microwave, Water Softener Rented
Laundry Gas Dryer Hookup, Main Level, Laundry Room
Exterior
Exterior Feature Balcony, Barbecue, Private Yard
Parking Features Attached, Garage, Guest, Inside Entrance, Private
Garage Spaces 2.0
Fence Block, Back Yard
Pool None
Utilities Available Underground Utilities
Roof Type Tile
Porch Balcony
Garage 1
Private Pool no
Building
Lot Description Desert Landscaping, Front Yard, Landscaped, < 1/4 Acre
Faces South
Story 3
Sewer Public Sewer
Water Public
Architectural Style Three Story
Structure Type Frame,Stucco
Construction Status RESALE
Schools
Elementary Schools Ries Aldeane Comito, Ries Aldeane Comito
Middle Schools Tarkanian
High Schools Desert Oasis
Others
HOA Name Highland Ranch HOA
HOA Fee Include Association Management,Maintenance Grounds
Tax ID 176-25-114-080
Acceptable Financing Cash, Conventional, FHA, VA Loan
Listing Terms Cash, Conventional, FHA, VA Loan
Financing Cash
Read Less

Copyright 2024 of the Las Vegas REALTORS®. All rights reserved.
Bought with Vy T Nguyen • Rothwell Gornt Companies



