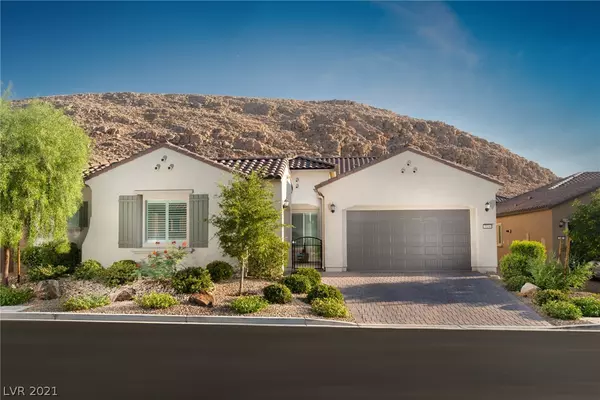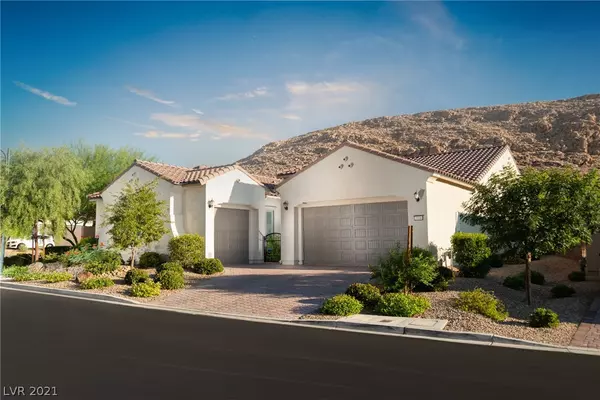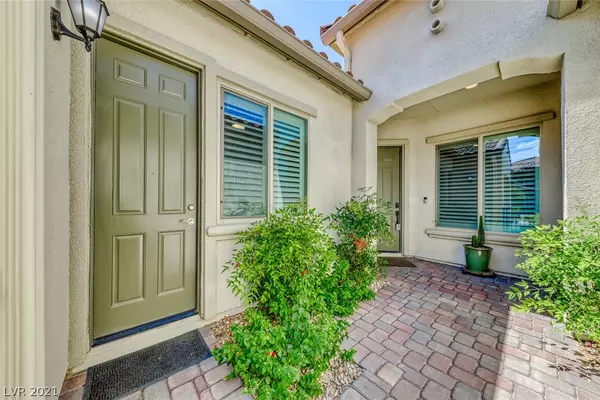For more information regarding the value of a property, please contact us for a free consultation.
3334 Royal Fortune Drive Las Vegas, NV 89141
Want to know what your home might be worth? Contact us for a FREE valuation!

Our team is ready to help you sell your home for the highest possible price ASAP
Key Details
Sold Price $779,900
Property Type Single Family Home
Sub Type Single Family Residence
Listing Status Sold
Purchase Type For Sale
Square Footage 2,845 sqft
Price per Sqft $274
Subdivision The Cove At Southern Highlands Phase 1
MLS Listing ID 2309312
Sold Date 08/18/21
Style One Story
Bedrooms 3
Full Baths 3
Half Baths 1
Construction Status RESALE
HOA Fees $83/mo
HOA Y/N Yes
Originating Board GLVAR
Year Built 2016
Annual Tax Amount $5,615
Lot Size 8,712 Sqft
Acres 0.2
Property Description
Stunning one-story home in The Cove at Southern Highlands. Features a hard to find private Entry Guest Quarters Suite. Located on a Corner lot w/ 3 beds, 3.5 baths, 1 den, & 3-car garage. Bright entry foyer w/ flex room. Great room perfect for entertaining & w/ contemporary stone surround fireplace. Multi-sliding Skyline glass panel doors that opens out to covered patio & Desert landscaped backyard. Surround Sound Speaker system, Nest Thermostat, Smart Alarm, shutters, & Designer Wood Plank Tile floors & carpet in bedrooms. Kitchen w/ Sub Zero style refrigerator, Custom white cabinet upgrades, Granite slab countertops. Kitchen Aid stainless steel appliances including Convection ovens & Under-mount sink. Primary suit includes walk-in tile surround modern shower w/ bench seating & double sink vanity. Large Pool sized backyard has covered patio & offers nice privacy & Hillside views. Used as a secondary home & in like new condition.
Location
State NV
County Clark County
Community Sh Comm Assn
Zoning Single Family
Body of Water Public
Interior
Interior Features Atrium, Bedroom on Main Level, Ceiling Fan(s), Primary Downstairs, Window Treatments, Additional Living Quarters, Programmable Thermostat
Heating Gas, High Efficiency
Cooling Electric, ENERGY STAR Qualified Equipment, High Efficiency
Flooring Carpet, Tile
Fireplaces Number 1
Fireplaces Type Gas, Great Room
Furnishings Unfurnished
Window Features Double Pane Windows,Low Emissivity Windows,Plantation Shutters
Appliance Built-In Gas Oven, Convection Oven, Double Oven, Dryer, Dishwasher, Gas Cooktop, Disposal, Microwave, Refrigerator, Tankless Water Heater, Washer
Laundry Gas Dryer Hookup, Main Level, Laundry Room
Exterior
Exterior Feature Barbecue, Courtyard, Patio, Private Yard
Parking Features Attached, Garage, Inside Entrance
Garage Spaces 3.0
Fence Block, Back Yard
Pool Association, Community
Community Features Pool
Utilities Available Underground Utilities
Amenities Available Dog Park, Gated, Playground, Park, Pool, Security
View Y/N 1
View Mountain(s)
Roof Type Tile
Porch Covered, Patio
Garage 1
Private Pool no
Building
Lot Description Desert Landscaping, Landscaped, Rocks, < 1/4 Acre
Faces South
Story 1
Sewer Public Sewer
Water Public
Architectural Style One Story
Structure Type Frame,Stucco
Construction Status RESALE
Schools
Elementary Schools Stuckey, Evelyn, Stuckey, Evelyn
Middle Schools Tarkanian
High Schools Desert Oasis
Others
HOA Name SH Comm Assn
HOA Fee Include Association Management,Maintenance Grounds,Security
Tax ID 191-08-313-033
Security Features Security System Owned,Gated Community
Acceptable Financing Cash, Conventional, FHA, VA Loan
Listing Terms Cash, Conventional, FHA, VA Loan
Financing VA
Read Less

Copyright 2025 of the Las Vegas REALTORS®. All rights reserved.
Bought with Nathan L Robart • Keller Williams Market Place I



