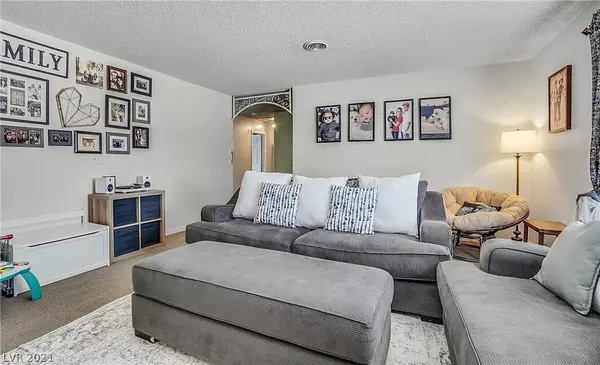For more information regarding the value of a property, please contact us for a free consultation.
1661 Golden Arrow Drive Las Vegas, NV 89169
Want to know what your home might be worth? Contact us for a FREE valuation!

Our team is ready to help you sell your home for the highest possible price ASAP
Key Details
Sold Price $420,000
Property Type Single Family Home
Sub Type Single Family Residence
Listing Status Sold
Purchase Type For Sale
Square Footage 2,346 sqft
Price per Sqft $179
Subdivision Paradise Palms
MLS Listing ID 2317370
Sold Date 09/08/21
Style Two Story
Bedrooms 3
Full Baths 2
Three Quarter Bath 1
Construction Status RESALE
HOA Y/N No
Originating Board GLVAR
Year Built 1965
Annual Tax Amount $1,280
Lot Size 9,147 Sqft
Acres 0.21
Property Description
A BEAUTIFUL must see home in Historic Paradise Palms. This property includes a huge beautiful pool that was recently resurfaced in a true backyard made for entertaining with a covered patio. Besides the 3 very spacious bedrooms there is a den for that perfect office & a huge bonus room that has it's own bathroom. A wonderful kitchen with so much space and storage attached to an open dining room that makes family gatherings that much more special. Stainless Steel Appliances included along with a 3 Door Refrigerator & washer/dryer. Gorgeous hard floors throughout most of the home. A large MUD ROOM separates the garage from the rest of the home. A fabulous Professional artist mural painted on backyard wall. Doggie door to the backyard. Backyards rear wall is a clean and nice looking nylon wall not cinderblock. Close to the strip yet far enough away from it all. Plenty of shopping close by. This one will not last long. Come out and see it and make your best offer.
Location
State NV
County Clark County
Zoning Single Family
Body of Water Public
Interior
Interior Features Bedroom on Main Level, Ceiling Fan(s), Window Treatments
Heating Central, Gas
Cooling Central Air, Electric, 2 Units
Flooring Carpet, Laminate, Tile
Fireplaces Number 1
Fireplaces Type Gas, Living Room
Equipment Water Softener Loop
Furnishings Unfurnished
Window Features Blinds,Double Pane Windows,Drapes,Window Treatments
Appliance Built-In Electric Oven, Double Oven, Dryer, Dishwasher, Gas Cooktop, Disposal, Gas Water Heater, Microwave, Refrigerator, Water Heater, Washer
Laundry Electric Dryer Hookup, Main Level
Exterior
Exterior Feature Barbecue, Patio, Private Yard, Sprinkler/Irrigation
Parking Features Garage, Garage Door Opener, Inside Entrance, Open, Private, Storage
Garage Spaces 2.0
Parking On Site 1
Fence Block, Back Yard
Pool In Ground, Private
Utilities Available Above Ground Utilities
Amenities Available None
View Y/N 1
View Strip View
Roof Type Composition,Shingle
Porch Covered, Patio
Garage 1
Private Pool yes
Building
Lot Description Drip Irrigation/Bubblers, Desert Landscaping, Landscaped, < 1/4 Acre
Faces North
Story 2
Sewer Public Sewer
Water Public
Architectural Style Two Story
Structure Type Frame,Stucco,Drywall
Construction Status RESALE
Schools
Elementary Schools Lake Robert E, Lake Robert E
Middle Schools Fremont John C.
High Schools Valley
Others
Tax ID 162-11-411-019
Security Features Security System Leased
Acceptable Financing Cash, Conventional, FHA, VA Loan
Listing Terms Cash, Conventional, FHA, VA Loan
Financing Conventional
Read Less

Copyright 2024 of the Las Vegas REALTORS®. All rights reserved.
Bought with Kenneth R Calder • Addicted Realty LLC



