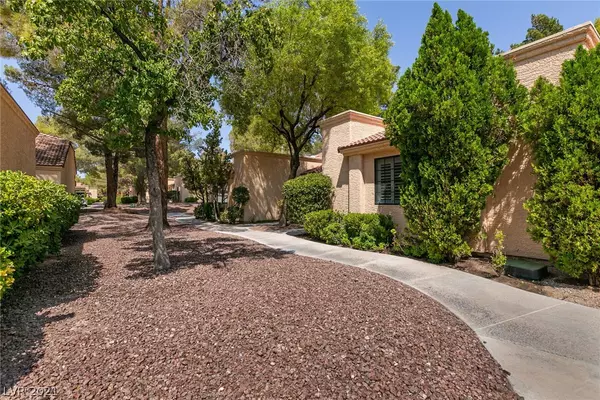For more information regarding the value of a property, please contact us for a free consultation.
2851 S Valley View Boulevard #1049 Las Vegas, NV 89102
Want to know what your home might be worth? Contact us for a FREE valuation!

Our team is ready to help you sell your home for the highest possible price ASAP
Key Details
Sold Price $235,000
Property Type Townhouse
Sub Type Townhouse
Listing Status Sold
Purchase Type For Sale
Square Footage 1,238 sqft
Price per Sqft $189
Subdivision Quail Estate West-Phase 3
MLS Listing ID 2322621
Sold Date 09/17/21
Style One Story
Bedrooms 2
Full Baths 1
Three Quarter Bath 1
Construction Status RESALE
HOA Fees $290/mo
HOA Y/N Yes
Originating Board GLVAR
Year Built 1989
Annual Tax Amount $762
Lot Size 2,099 Sqft
Acres 0.0482
Property Description
NEWLY REMODELED & MOVE IN READY!!! Beautifully appointed 2Bed, 2Bath single story townhouse, in the highly desirable 24/7 Guard Gated, 55+ Community Quail Estates West. Kitchen features upgraded Samsung stainless steel appliances, designer backsplash, granite countertops, and breakfast bar. Freshly painted throughout, extensive luxury vinyl plank flooring, ceiling fans, and Plantation Shutters. Spacious open concept dining/great room boasts a gas fireplace w/custom finishes, mounted TV included! Large covered patio w/walk in storage closet, and separate laundry room w/linen closet, washer & dryer included! The complex is extremely quiet, and grounds are well maintained with park like BBQ areas. Plenty of amenities to enjoy including clubhouse w/full kitchen, library, scheduled activities/events, sparkling pool & spa. Centrally located just minutes from the Fabulous Las Vegas Strip, Raiders Stadium, and Smith Center for the Performing Arts. You won't want to miss this rare gem!
Location
State NV
County Clark County
Community Quail Estates West
Zoning Single Family
Body of Water Public
Interior
Interior Features Ceiling Fan(s), Primary Downstairs, Skylights, Window Treatments
Heating Central, Gas
Cooling Central Air, Electric
Flooring Ceramic Tile, Laminate, Tile
Fireplaces Number 1
Fireplaces Type Gas, Great Room
Furnishings Unfurnished
Window Features Double Pane Windows,Plantation Shutters,Skylight(s),Window Treatments
Appliance Dryer, ENERGY STAR Qualified Appliances, Gas Cooktop, Disposal, Gas Range, Microwave, Refrigerator, Water Softener Owned, Washer
Laundry Gas Dryer Hookup, Laundry Closet, Main Level, Laundry Room
Exterior
Exterior Feature Patio
Parking Features Assigned, Covered, Detached Carport, Guest
Carport Spaces 1
Fence Back Yard, Wrought Iron
Pool Community
Community Features Pool
Utilities Available Cable Available, Underground Utilities
Amenities Available Clubhouse, Gated, Barbecue, Pool, Guard, Spa/Hot Tub
Roof Type Tile
Porch Covered, Patio
Private Pool no
Building
Lot Description Desert Landscaping, Landscaped, < 1/4 Acre
Faces West
Story 1
Sewer Public Sewer
Water Public
Architectural Style One Story
Construction Status RESALE
Schools
Elementary Schools Wynn Elaine, Roundy, Dr. C. Owen
Middle Schools Cashman James
High Schools Clark Ed. W.
Others
HOA Name Quail Estates West
HOA Fee Include Association Management,Maintenance Grounds,Recreation Facilities,Sewer,Security,Trash,Water
Senior Community 1
Tax ID 162-07-612-004
Security Features Gated Community
Acceptable Financing Cash, Conventional, FHA, VA Loan
Listing Terms Cash, Conventional, FHA, VA Loan
Financing FHA
Read Less

Copyright 2024 of the Las Vegas REALTORS®. All rights reserved.
Bought with Michelle Sproul • National Properties Realty LLC
GET MORE INFORMATION




