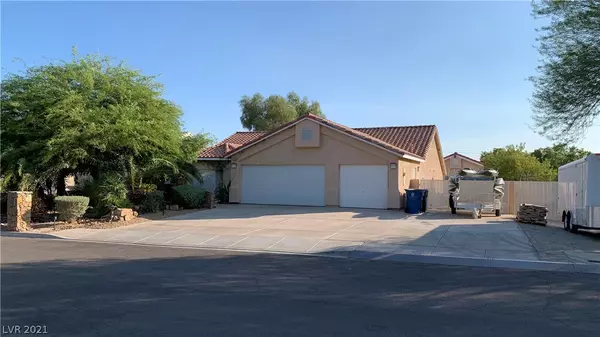For more information regarding the value of a property, please contact us for a free consultation.
1128 San Eduardo Avenue Henderson, NV 89002
Want to know what your home might be worth? Contact us for a FREE valuation!

Our team is ready to help you sell your home for the highest possible price ASAP
Key Details
Sold Price $650,000
Property Type Single Family Home
Sub Type Single Family Residence
Listing Status Sold
Purchase Type For Sale
Square Footage 2,310 sqft
Price per Sqft $281
Subdivision Mission Canyon Estate #1
MLS Listing ID 2325028
Sold Date 11/05/21
Style One Story
Bedrooms 4
Full Baths 2
Half Baths 1
Construction Status RESALE
HOA Y/N No
Originating Board GLVAR
Year Built 1996
Annual Tax Amount $1,970
Lot Size 10,890 Sqft
Acres 0.25
Property Description
A fabulous newly remodeled home in a very desirable neighborhood of Mission Hills. Unique industrial features. Boasts 4 bedrooms with 2 1/2 baths, RV parking, 3 car Garage and a detached garage workshop with 220 P. with a basement. Open concept kitchen into the family room. An entertainers dream! A large primary bedroom and bath, unique industrial style, includes large tile flooring throughout, tiled walls in bath and vanity area, large stainless steel soaking tub, zinc wrapped vanity, large glass enclosed shower & walk in closet. The bedrooms boast 10 ft ceilings and ceiling fans. The laundry room is centrally located with stainless steel folding table and sink with high end LG stackables. The front yard has desert landscaping with a Mesquite tree & cut stone pavers and flagstone. The side yard is a zen-like feel with a waterfall and stacked-rock seating and tall timers with verandas and grapevines. The back yard landscaping includes real grass and stone-wall planters. A must see!
Location
State NV
County Clark County
Zoning Single Family
Body of Water Public
Rooms
Other Rooms Outbuilding
Interior
Interior Features Bedroom on Main Level, Ceiling Fan(s), Primary Downstairs
Heating Central, Gas
Cooling Central Air, Electric
Flooring Tile
Window Features Blinds,Double Pane Windows
Appliance Built-In Electric Oven, Dryer, Gas Cooktop, Disposal, Microwave, Refrigerator, Washer
Laundry Gas Dryer Hookup, Main Level
Exterior
Exterior Feature Out Building(s), Patio, Sprinkler/Irrigation
Parking Features Attached, Garage
Garage Spaces 3.0
Fence Block, Back Yard
Pool None
Utilities Available Underground Utilities
Amenities Available None
Roof Type Tile
Porch Covered, Patio
Garage 1
Private Pool no
Building
Lot Description 1/4 to 1 Acre Lot, Drip Irrigation/Bubblers, Desert Landscaping, Landscaped
Faces South
Story 1
Sewer Public Sewer
Water Public
Architectural Style One Story
Structure Type Frame,Stucco
Construction Status RESALE
Schools
Elementary Schools Walker J. Marlan, Walker J. Marlan
Middle Schools Mannion Jack & Terry
High Schools Foothill
Others
Tax ID 179-34-210-003
Acceptable Financing Cash, Conventional, VA Loan
Listing Terms Cash, Conventional, VA Loan
Financing Conventional
Read Less

Copyright 2025 of the Las Vegas REALTORS®. All rights reserved.
Bought with Kimberly T McMahon • Jason Mitchell Real Estate

