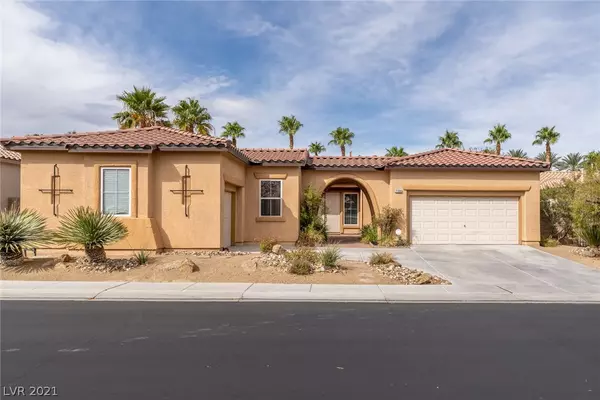For more information regarding the value of a property, please contact us for a free consultation.
7194 Evening Hills Avenue Las Vegas, NV 89113
Want to know what your home might be worth? Contact us for a FREE valuation!

Our team is ready to help you sell your home for the highest possible price ASAP
Key Details
Sold Price $665,000
Property Type Single Family Home
Sub Type Single Family Residence
Listing Status Sold
Purchase Type For Sale
Square Footage 2,878 sqft
Price per Sqft $231
Subdivision Nevada Trails R2-70 #4
MLS Listing ID 2337936
Sold Date 01/31/22
Style One Story
Bedrooms 3
Full Baths 2
Half Baths 1
Construction Status RESALE
HOA Fees $57/mo
HOA Y/N Yes
Originating Board GLVAR
Year Built 2002
Annual Tax Amount $3,806
Lot Size 9,583 Sqft
Acres 0.22
Property Description
HONEY STOP THE CAR! LOCATED IN THE DESIRABLE NEVADA TRAILS*ENTER THRU A TRANQUIL COURTYARD TO YOUR DREAM HOME W/AN OPEN FLOOR PLAN GIVING A HARMINOUS FLOW TO ENTERTAIN FAMILY &FRIENDS*KITCHEN FEATURES HUGE ISLAND TO FIT ADDTL SEATING,POT FILLER,LARGE PANTRY,UPGRADED CABINETS*NEW MAPLEWOOD FLOORING*COZY FIREPLACE*BLINDS&CEILING FANS THRU OUT*PRIMARY BEDRM SEPARATE FROM OTHER BEDRMS W/HUGE WALKIN CLOSET*DEN FOR BONUS EXTRA RM*3 INSIDE STORAGE CLOSETS*LAUNDRY RM HAS EXTRA CABINET STORAGE &SINK*RO 10GALLON WATER TANK W/ADDED AKALINE WATER*SMART GARAGE DOOR OPENER*BRAND NEW WATER HEATER*DOG RUN W/GATE*METALLIC EPOXY FLOORING IN SUN RM*PLENTY OF WINDOWS FOR NATURAL LIGHT&VIEWS TO THE BACKYARD PARADISE*ENJOY YOUR FAVORITE BEVERAGE RELAXING IN THE SUN RM,BY THE FIREPIT OR POOLSIDE (SALT WATER)*BUILT IN BBQ W/LIGHTING*FIREPIT HAS OPEN GAZEBO TO VIEW BLUE SKIES OR STARRY NIGHTS*CHECK OUT THE BACKYARD VIEWS OF THE TALL PALM TREES W/O THE MAINTENANCE*COME FEEL THE ENERGY OF THIS HOME FOR YOURSELF!
Location
State NV
County Clark County
Community Nv-Trails/Saddlepeak
Zoning Single Family
Body of Water Public
Interior
Interior Features Bedroom on Main Level, Ceiling Fan(s), Primary Downstairs, Window Treatments
Heating Central, Gas, Multiple Heating Units
Cooling Central Air, Electric, 2 Units
Flooring Carpet, Ceramic Tile, Laminate
Fireplaces Number 1
Fireplaces Type Gas, Glass Doors, Living Room
Window Features Blinds,Low Emissivity Windows,Window Treatments
Appliance Built-In Electric Oven, Dishwasher, Gas Cooktop, Disposal, Microwave, Refrigerator, Water Softener Owned
Laundry Cabinets, Gas Dryer Hookup, Laundry Room, Sink
Exterior
Exterior Feature Built-in Barbecue, Barbecue, Courtyard, Handicap Accessible, Private Yard, Sprinkler/Irrigation
Parking Features Attached, Finished Garage, Garage, Garage Door Opener, Inside Entrance
Garage Spaces 3.0
Fence Block, Back Yard
Pool Heated, In Ground, Private, Pool/Spa Combo, Salt Water
Utilities Available Cable Available, Underground Utilities
Amenities Available Gated, Playground, Park
Roof Type Tile
Garage 1
Private Pool yes
Building
Lot Description Drip Irrigation/Bubblers, Desert Landscaping, Landscaped, No Rear Neighbors, < 1/4 Acre
Faces South
Story 1
Sewer Public Sewer
Water Public
Architectural Style One Story
Construction Status RESALE
Schools
Elementary Schools Steele Judith, Steele Judith
Middle Schools Canarelli Lawrence & Heidi
High Schools Sierra Vista High
Others
HOA Name NV-TRAILS/SADDLEPEAk
HOA Fee Include Association Management
Tax ID 176-10-710-003
Acceptable Financing Cash, Conventional, FHA, VA Loan
Listing Terms Cash, Conventional, FHA, VA Loan
Financing Conventional
Read Less

Copyright 2025 of the Las Vegas REALTORS®. All rights reserved.
Bought with Ivan Mai • Keller Williams Market Place



