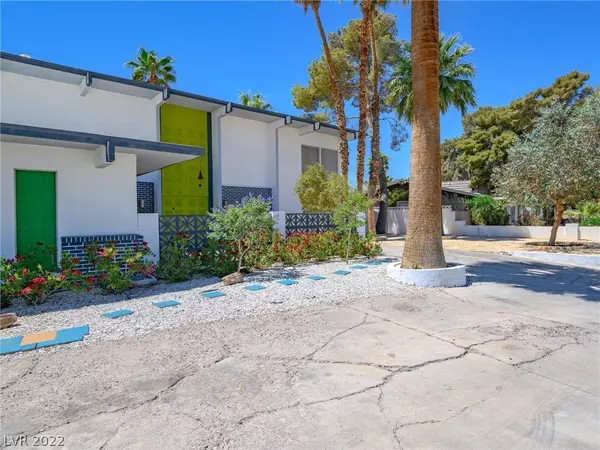For more information regarding the value of a property, please contact us for a free consultation.
2131 Mohigan Way Las Vegas, NV 89169
Want to know what your home might be worth? Contact us for a FREE valuation!

Our team is ready to help you sell your home for the highest possible price ASAP
Key Details
Sold Price $689,000
Property Type Single Family Home
Sub Type Single Family Residence
Listing Status Sold
Purchase Type For Sale
Square Footage 3,138 sqft
Price per Sqft $219
Subdivision Paradise Palms
MLS Listing ID 2400299
Sold Date 07/15/22
Style Two Story
Bedrooms 4
Full Baths 1
Half Baths 1
Three Quarter Bath 1
Construction Status RESALE
HOA Y/N No
Originating Board GLVAR
Year Built 1964
Annual Tax Amount $1,473
Lot Size 10,018 Sqft
Acres 0.23
Property Description
About as classic as mid-century modern can get. One of only 15 "Empire" models Paradise Palms - the first Clark County neighborhood to achieve "historic district" designation. This is a terrific blend of tasteful, appropriate updates and very cool original mid-mod features. The downstairs primary suite features "the grotto" - a spa-like zen retreat! In the kitchen/dining - there's Terrazzo glass kitchen counters, custom wetbar and massive pantry space. 2 built-in fridges, flat-panel cabinets and a 14ft island. The dramatic living room features 18-foot floor-to-ceiling windows and a towering 2- tone brick fireplace. The flex-space loft opens to the deck, the living room and could be perfect for office/gym/yoga/hobby space. The rear yard has storage and workshop spaces, towering palms and a new pool deck. It's been an 8 year labor of love to bring back the fantastic design characteristics that made this model so popular! Now it's time for a new owner to carry on and make it their own!
Location
State NV
County Clark County
Zoning Single Family
Body of Water Public
Rooms
Other Rooms Workshop
Interior
Interior Features Bedroom on Main Level, Primary Downstairs
Heating Central, Gas, Multiple Heating Units
Cooling Central Air, Electric, 2 Units
Flooring Ceramic Tile, Hardwood, Tile
Fireplaces Number 2
Fireplaces Type Living Room, Wood Burning
Furnishings Unfurnished
Window Features Blinds,Double Pane Windows
Appliance Built-In Electric Oven, Dryer, Dishwasher, Electric Cooktop, Electric Range, Disposal, Gas Water Heater, Instant Hot Water, Refrigerator, Wine Refrigerator, Washer
Laundry Gas Dryer Hookup, Laundry Room
Exterior
Exterior Feature Circular Driveway, Patio
Parking Features RV Potential, RV Paved
Fence Block, Back Yard
Pool Heated, In Ground, Private
Utilities Available Above Ground Utilities
Amenities Available None
Roof Type Flat,Foam
Porch Patio
Private Pool yes
Building
Lot Description Desert Landscaping, Sprinklers In Rear, Sprinklers In Front, Landscaped, < 1/4 Acre
Faces North
Story 2
Sewer Public Sewer
Water Public
Architectural Style Two Story
Structure Type Frame,Stucco,Drywall
Construction Status RESALE
Schools
Elementary Schools Thomas Ruby, Thomas Ruby
Middle Schools Orr William E.
High Schools Valley
Others
Tax ID 162-14-710-071
Acceptable Financing Cash, Conventional, VA Loan
Listing Terms Cash, Conventional, VA Loan
Financing Conventional
Read Less

Copyright 2024 of the Las Vegas REALTORS®. All rights reserved.
Bought with Jack LeVine • Very Vintage Vegas Realty
GET MORE INFORMATION




