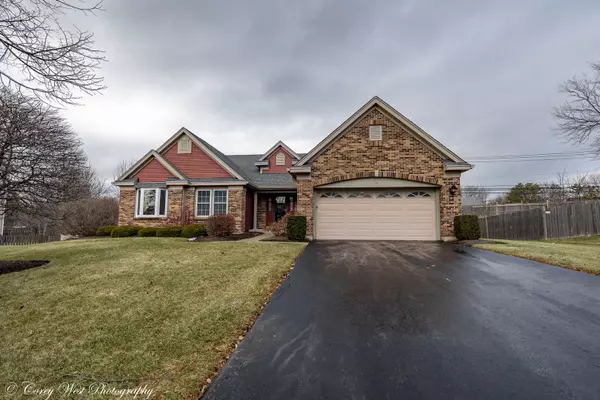For more information regarding the value of a property, please contact us for a free consultation.
80 Foxboro Lane Gurnee, IL 60031
Want to know what your home might be worth? Contact us for a FREE valuation!

Our team is ready to help you sell your home for the highest possible price ASAP
Key Details
Sold Price $300,000
Property Type Single Family Home
Sub Type Detached Single
Listing Status Sold
Purchase Type For Sale
Square Footage 1,536 sqft
Price per Sqft $195
Subdivision Southridge
MLS Listing ID 11692979
Sold Date 01/18/23
Style Ranch
Bedrooms 3
Full Baths 2
HOA Fees $22/ann
Year Built 1990
Annual Tax Amount $7,968
Tax Year 2021
Lot Size 0.430 Acres
Lot Dimensions 110 X 170
Property Description
Stunning Curb Appeal!!! 3 Bed, 2 Bath Brick Ranch in the desirable Southridge Subdivision and located on a cul de sac. As you enter the home you will be impressed by the lofty ceilings of the generous Great Room along with the classic brick, wood burning fireplace, flanked by windows which look over the large private backyard. The home has 3 bedrooms, 2 baths and sliders to a massive deck! The Owners Suite features double doors, a huge walk in closet, and bathroom, Shower only. The basement is a spacious, look-out, English basement that's all ready to be finished as a family room, a 4th bedroom, 3rd bathroom, a bar or a game room. The possibilities are endless! An industrial sump pump and battery backup is installed. Cosmetic updates on this house are all that's needed! Tucked away in a quiet neighborhood yet close to I-94 and other major commuter ways, close to parks, preserves, golf, restaurants, shopping, and entertainment. Located in Gurnee's District 50 and Woodland Central schools. Check it out today because it will sell fast!
Location
State IL
County Lake
Rooms
Basement English
Interior
Interior Features Vaulted/Cathedral Ceilings, Elevator, Walk-In Closet(s)
Heating Natural Gas
Cooling Central Air
Fireplaces Number 1
Fireplaces Type Wood Burning
Fireplace Y
Appliance Range, Dishwasher, Refrigerator
Laundry Gas Dryer Hookup, In Unit, Laundry Closet
Exterior
Parking Features Attached
Garage Spaces 2.0
View Y/N true
Building
Story 1 Story
Sewer Public Sewer
Water Public
New Construction false
Schools
Elementary Schools Woodland Elementary School
High Schools Warren Township High School
School District 50, 50, 121
Others
HOA Fee Include None
Ownership Fee Simple w/ HO Assn.
Special Listing Condition None
Read Less
© 2024 Listings courtesy of MRED as distributed by MLS GRID. All Rights Reserved.
Bought with Ryan Coler • Keller Williams North Shore West



