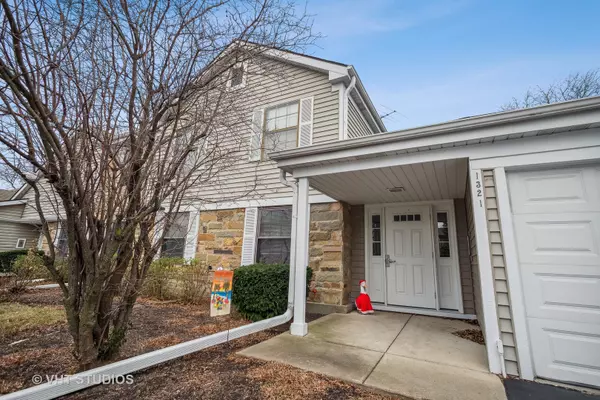For more information regarding the value of a property, please contact us for a free consultation.
1321 Seven Pines Road #C-1 Schaumburg, IL 60193
Want to know what your home might be worth? Contact us for a FREE valuation!

Our team is ready to help you sell your home for the highest possible price ASAP
Key Details
Sold Price $200,000
Property Type Condo
Sub Type Condo
Listing Status Sold
Purchase Type For Sale
Square Footage 1,200 sqft
Price per Sqft $166
MLS Listing ID 11697676
Sold Date 01/25/23
Bedrooms 2
Full Baths 1
HOA Fees $98/mo
Year Built 1978
Annual Tax Amount $3,820
Tax Year 2021
Lot Dimensions COMMON
Property Description
Hard to find UPDATED MAIN LEVEL UNIT! Enter this great property and you will quickly be impressed with all the new finishes such as the ceramic tile flooring in the entryway. Continue to the kitchen and notice the updated kitchen, featuring beautiful white cabinetry, vinyl plank flooring, new granite countertops, backsplash, stainless steel microwave, sink, and faucet. Convenient large pantry closet. Great dining room area, open to living room. Sliding glass door leads you to private patio. Fresh paint throughout home. Newer carpet. Great bathroom with walk in shower, unique to this property! Maytag washer/dryer units are approx. 1 year old and stay with property. Water heater is a approx. one year old. 2 spacious bedrooms, one offers a walk in closet. This is a perfect home and ready for its new owner! Just move in and enjoy! Great location! Don't miss this one!
Location
State IL
County Cook
Rooms
Basement None
Interior
Interior Features Wood Laminate Floors, First Floor Bedroom, First Floor Laundry, First Floor Full Bath, Walk-In Closet(s), Some Carpeting, Drapes/Blinds, Granite Counters
Heating Natural Gas, Forced Air
Cooling Central Air
Fireplace Y
Appliance Range, Microwave, Dishwasher, Refrigerator, Washer, Dryer
Exterior
Exterior Feature Patio
Parking Features Attached
Garage Spaces 1.0
View Y/N true
Building
Lot Description Landscaped, Mature Trees, Streetlights
Sewer Public Sewer
Water Lake Michigan
New Construction false
Schools
School District 54, 54, 211
Others
Pets Allowed Cats OK, Dogs OK
HOA Fee Include Insurance, Clubhouse, Pool, Exterior Maintenance, Lawn Care, Snow Removal
Ownership Condo
Special Listing Condition None
Read Less
© 2024 Listings courtesy of MRED as distributed by MLS GRID. All Rights Reserved.
Bought with Sarah Leonard • RE/MAX Suburban
GET MORE INFORMATION




