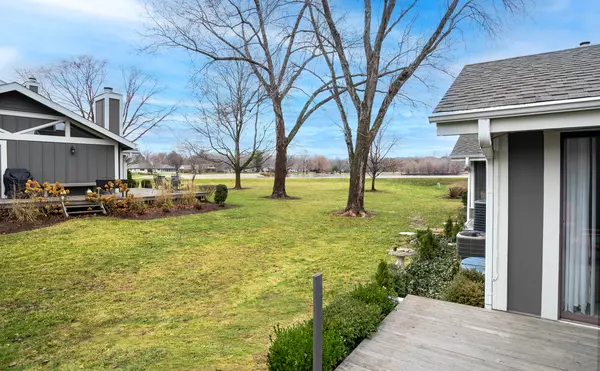For more information regarding the value of a property, please contact us for a free consultation.
24 E Windsor Court Sugar Grove, IL 60554
Want to know what your home might be worth? Contact us for a FREE valuation!

Our team is ready to help you sell your home for the highest possible price ASAP
Key Details
Sold Price $255,000
Property Type Townhouse
Sub Type Townhouse-Ranch
Listing Status Sold
Purchase Type For Sale
Square Footage 1,030 sqft
Price per Sqft $247
Subdivision Prestbury
MLS Listing ID 11695566
Sold Date 01/26/23
Bedrooms 2
Full Baths 1
Half Baths 1
HOA Fees $235/mo
Year Built 1973
Annual Tax Amount $4,047
Tax Year 2021
Lot Dimensions 2178
Property Description
It's All About the Space! Come discover how easy living can be in this 2 bedroom, 1-1/2 bath, open RANCH nestled in scenic Turtle Cove of Prestbury in Sugar Grove. From the fenced paver brick courtyard entry to the private lake view backyard deck, this cherished home has plenty to offer. Highlights include a vaulted eat-in kitchen with white cabinetry, main floor laundry area, a separate dining room open to a large living room boasting a gas log (or wood burning) fireplace and space galore. Sliding doors in 4 rooms provide plenty of natural light and make it a convenient way to bring the outdoors inside. The generous owner's bedroom features plenty of closet space, a shared updated full bath and is steps away from enjoying the tranquil community Lake Prestbury. The secondary bedroom is convenient to the front courtyard, has direct access to the full bath and is next to the half bath. Love to entertain? The finished lower level offers options galore. Its vast open space creates the perfect rec room, bar or gaming area to enjoy with family or friends. The carpeted lower level also features recessed lighting, a utility room with sink and 2nd laundry hookup plus multiple storage areas...one with an egress window. Newer furnace and A/C. The well-established Prestbury community provides great amenities including a community clubhouse, pool, sports courts, parks, lakes, the Virgil Gilman trail, golf & dining. It's a New Year; make the resolution to love where you live!
Location
State IL
County Kane
Rooms
Basement Full
Interior
Interior Features Vaulted/Cathedral Ceilings, Wood Laminate Floors, First Floor Bedroom, First Floor Laundry, First Floor Full Bath, Pantry
Heating Natural Gas, Forced Air
Cooling Central Air
Fireplaces Number 1
Fireplaces Type Wood Burning, Attached Fireplace Doors/Screen, Gas Log, Gas Starter
Fireplace Y
Appliance Range, Dishwasher, Refrigerator, Washer, Dryer, Disposal
Laundry In Kitchen
Exterior
Exterior Feature Deck, Brick Paver Patio
Parking Features Attached
Garage Spaces 2.0
Community Features Boat Dock, Park, Party Room, Pool, Restaurant, Tennis Court(s), Clubhouse, Trail(s)
View Y/N true
Roof Type Asphalt
Building
Lot Description Water Rights, Water View
Foundation Concrete Perimeter
Sewer Public Sewer
Water Public
New Construction false
Schools
Elementary Schools Fearn Elementary School
Middle Schools Herget Middle School
High Schools West Aurora High School
School District 129, 129, 129
Others
Pets Allowed Cats OK, Dogs OK
HOA Fee Include Insurance, Clubhouse, Pool, Exterior Maintenance, Lawn Care, Scavenger, Snow Removal, Lake Rights
Ownership Fee Simple w/ HO Assn.
Special Listing Condition None
Read Less
© 2024 Listings courtesy of MRED as distributed by MLS GRID. All Rights Reserved.
Bought with Linda Hoss • Keller Williams Innovate - Aurora



