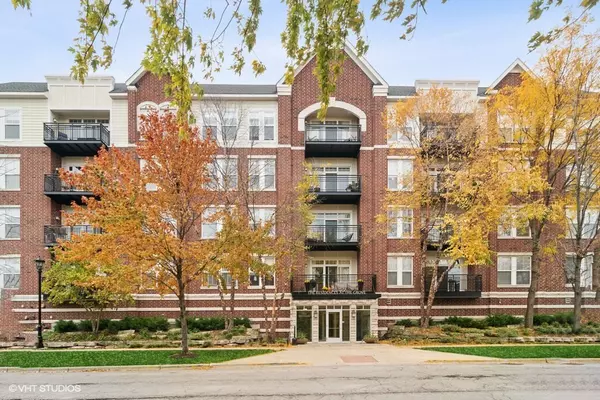For more information regarding the value of a property, please contact us for a free consultation.
7753 Van Buren Street #212 Forest Park, IL 60130
Want to know what your home might be worth? Contact us for a FREE valuation!

Our team is ready to help you sell your home for the highest possible price ASAP
Key Details
Sold Price $297,000
Property Type Condo
Sub Type Condo
Listing Status Sold
Purchase Type For Sale
Square Footage 1,289 sqft
Price per Sqft $230
Subdivision The Residences At The Grove
MLS Listing ID 11658716
Sold Date 02/10/23
Bedrooms 2
Full Baths 2
HOA Fees $479/mo
Year Built 2003
Annual Tax Amount $6,330
Tax Year 2020
Lot Dimensions COMMON
Property Description
It's hard to get one of these fabulous WALK OUT PATIOS at the Grove. Just open the sliding glass door and it feels like you have your own back yard with beautiful views of the lush landscaping.This split bedroom floor plan is coveted. Each bedroom has its own bath. The granite kitchen with 42" cabinets has a new backsplash, new refrigerator and new microwave. It opens to the living area which is great for entertaining. There are many upgrades to this unit since the owner purchased in 2020. New engineered hardwood flooring in the living room and bedrooms. New vertical blinds in the living room. New windows and window treatments in both bedrooms. A primary bedroom nook was installed. There are handheld shower heads in both bathrooms. New white cabinets in the laundry room and a new pan was installed under the washer. An Aprilaire humidifier was added to the furnace. The entire unit was painted in 2020. There's an exercise room, party room and dog walking path. You're one block from the Blue Line and walking distance to downtown Forest Park. One heated handicapped garage space (96) - close to the elevator. Storage locker is on the second floor around the corner from the unit. #2. Investors - unit can be rented.
Location
State IL
County Cook
Rooms
Basement None
Interior
Interior Features Elevator, Wood Laminate Floors, First Floor Laundry, Laundry Hook-Up in Unit, Storage, Walk-In Closet(s), Open Floorplan, Dining Combo, Lobby
Heating Natural Gas, Forced Air
Cooling Central Air
Fireplace N
Appliance Range, Microwave, Dishwasher, Refrigerator, Washer, Dryer, Disposal
Laundry In Unit
Exterior
Exterior Feature Patio, Dog Run
Parking Features Attached
Garage Spaces 1.0
View Y/N true
Building
Sewer Public Sewer
Water Lake Michigan
New Construction false
Schools
Elementary Schools Garfield Elementary School
Middle Schools Forest Park Middle School
High Schools Proviso East High School
School District 91, 91, 209
Others
Pets Allowed Cats OK, Dogs OK, Number Limit
HOA Fee Include Water,Gas,Parking,Insurance,Exercise Facilities,Exterior Maintenance,Lawn Care,Scavenger,Snow Removal
Ownership Condo
Special Listing Condition None
Read Less
© 2025 Listings courtesy of MRED as distributed by MLS GRID. All Rights Reserved.
Bought with Beth Elpayaa • Berkshire Hathaway HomeServices Chicago



