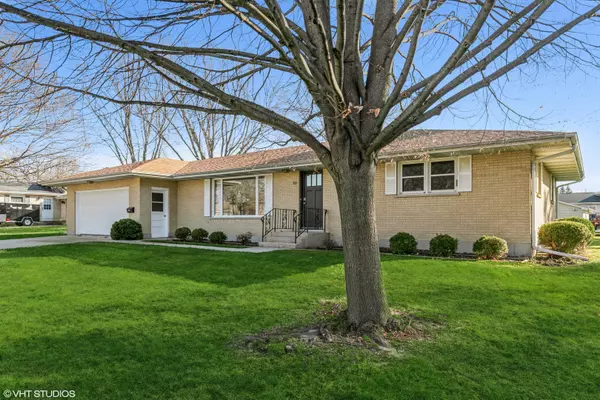For more information regarding the value of a property, please contact us for a free consultation.
227 Highland Avenue Hampshire, IL 60140
Want to know what your home might be worth? Contact us for a FREE valuation!

Our team is ready to help you sell your home for the highest possible price ASAP
Key Details
Sold Price $339,900
Property Type Single Family Home
Sub Type Detached Single
Listing Status Sold
Purchase Type For Sale
Square Footage 1,605 sqft
Price per Sqft $211
Subdivision Hampshire Highlands
MLS Listing ID 11673803
Sold Date 02/21/23
Bedrooms 4
Full Baths 3
Year Built 1967
Annual Tax Amount $4,935
Tax Year 2021
Lot Size 0.420 Acres
Lot Dimensions 140X134X142X133
Property Description
Situated on rare large almost 1/2 acre double lot, this home has been PROFESSIONALLY updated! Beautiful open floor plan boasting Bamboo floors throughout the new kitchen, dining area, living room, and continuing on into the main bedroom. Newly redone kitchen shows white cabinets, a huge center island with room for seating 4 or more, quartz & wood countertops, upgraded appliances with wall oven and microwave and a separate cooktop, a good sized pantry and more. Each of the 3 bathrooms have been updated as well! The very large partially finished basement has a family room area, full bedroom w/ closet, and a bathroom with shower. Laundry area is huge as is the workshop room also. The good sized storage area rounds out this large basement. With 4 bedrooms and 3 bathrooms beautifully redone, this home is sure to impress! This house is a must see!
Location
State IL
County Kane
Rooms
Basement Full
Interior
Interior Features Hardwood Floors, First Floor Bedroom, Granite Counters, Pantry
Heating Natural Gas, Forced Air
Cooling Central Air
Fireplace Y
Appliance Microwave, Dishwasher, Refrigerator, Washer, Dryer, Stainless Steel Appliance(s), Cooktop, Built-In Oven, Range Hood, Gas Cooktop, Wall Oven
Laundry Gas Dryer Hookup, In Unit
Exterior
Exterior Feature Patio
Parking Features Attached
Garage Spaces 2.0
View Y/N true
Roof Type Asphalt
Building
Story 1 Story
Foundation Concrete Perimeter
Sewer Public Sewer
Water Public
New Construction false
Schools
School District 300, 300, 300
Others
HOA Fee Include None
Ownership Fee Simple
Special Listing Condition None
Read Less
© 2024 Listings courtesy of MRED as distributed by MLS GRID. All Rights Reserved.
Bought with Marisol Finnegan • Coldwell Banker Realty
GET MORE INFORMATION


